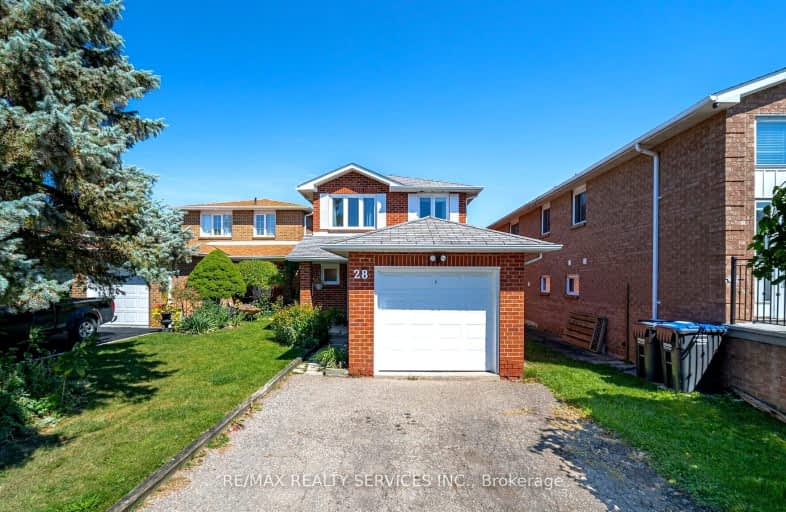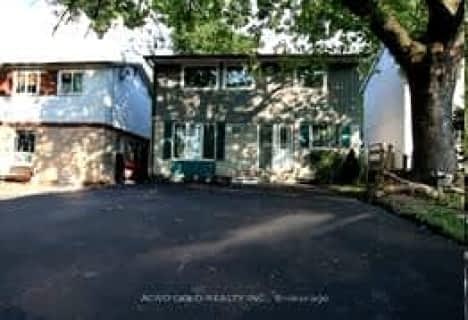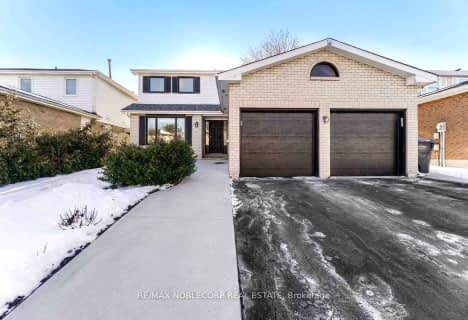Somewhat Walkable
- Some errands can be accomplished on foot.
Good Transit
- Some errands can be accomplished by public transportation.
Bikeable
- Some errands can be accomplished on bike.

Jefferson Public School
Elementary: PublicGrenoble Public School
Elementary: PublicSt Jean Brebeuf Separate School
Elementary: CatholicSt John Bosco School
Elementary: CatholicFather Clair Tipping School
Elementary: CatholicRobert J Lee Public School
Elementary: PublicJudith Nyman Secondary School
Secondary: PublicHoly Name of Mary Secondary School
Secondary: CatholicChinguacousy Secondary School
Secondary: PublicSandalwood Heights Secondary School
Secondary: PublicNorth Park Secondary School
Secondary: PublicSt Thomas Aquinas Secondary School
Secondary: Catholic-
Chinguacousy Park
Central Park Dr (at Queen St. E), Brampton ON L6S 6G7 2.64km -
Wincott Park
Wincott Dr, Toronto ON 15.64km -
Fairwind Park
181 Eglinton Ave W, Mississauga ON L5R 0E9 17km
-
CIBC
380 Bovaird Dr E, Brampton ON L6Z 2S6 5.59km -
TD Bank Financial Group
3978 Cottrelle Blvd, Brampton ON L6P 2R1 6.73km -
TD Bank Financial Group
10908 Hurontario St, Brampton ON L7A 3R9 7.35km
- 3 bath
- 4 bed
- 2500 sqft
Upper-134 Fernforest Drive, Brampton, Ontario • L6R 1L6 • Sandringham-Wellington
- 3 bath
- 3 bed
80 Mount Ranier Crescent, Brampton, Ontario • L6R 2L1 • Sandringham-Wellington
- 4 bath
- 4 bed
- 2500 sqft
Upper-300 Sunny Meadow Boulevard, Brampton, Ontario • L6R 3C3 • Sandringham-Wellington














