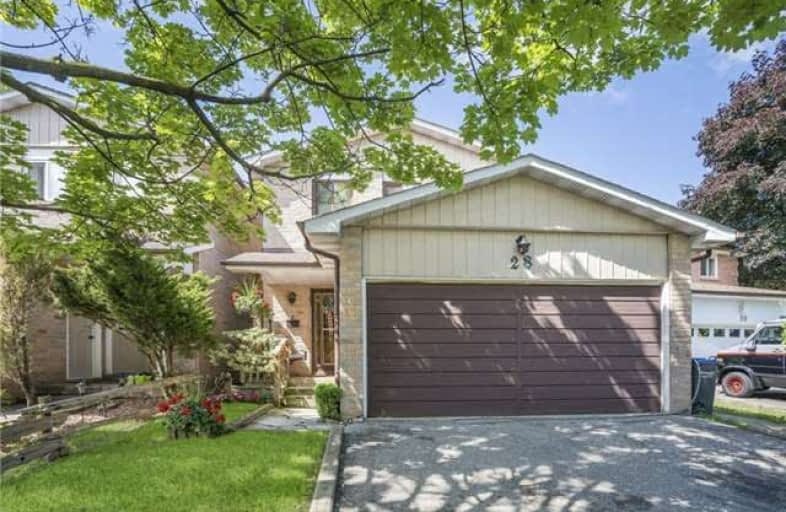
Sacred Heart Separate School
Elementary: Catholic
0.75 km
St Agnes Separate School
Elementary: Catholic
1.13 km
Esker Lake Public School
Elementary: Public
0.98 km
St Leonard School
Elementary: Catholic
1.03 km
Robert H Lagerquist Senior Public School
Elementary: Public
0.47 km
Terry Fox Public School
Elementary: Public
0.26 km
Harold M. Brathwaite Secondary School
Secondary: Public
1.72 km
Heart Lake Secondary School
Secondary: Public
1.73 km
Notre Dame Catholic Secondary School
Secondary: Catholic
1.66 km
Louise Arbour Secondary School
Secondary: Public
3.53 km
St Marguerite d'Youville Secondary School
Secondary: Catholic
2.49 km
Mayfield Secondary School
Secondary: Public
4.67 km



