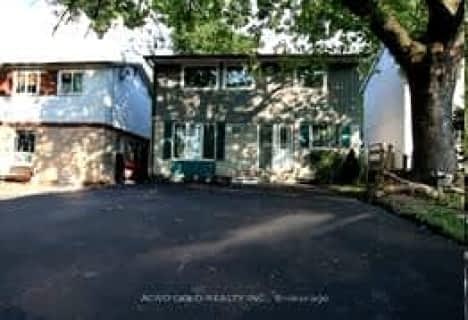
Fallingdale Public School
Elementary: Public
0.90 km
Aloma Crescent Public School
Elementary: Public
0.91 km
St John Fisher Separate School
Elementary: Catholic
0.52 km
Balmoral Drive Senior Public School
Elementary: Public
0.67 km
Clark Boulevard Public School
Elementary: Public
0.68 km
Earnscliffe Senior Public School
Elementary: Public
1.00 km
Judith Nyman Secondary School
Secondary: Public
2.59 km
Holy Name of Mary Secondary School
Secondary: Catholic
2.19 km
Chinguacousy Secondary School
Secondary: Public
2.92 km
Bramalea Secondary School
Secondary: Public
0.21 km
North Park Secondary School
Secondary: Public
3.15 km
St Thomas Aquinas Secondary School
Secondary: Catholic
2.66 km












