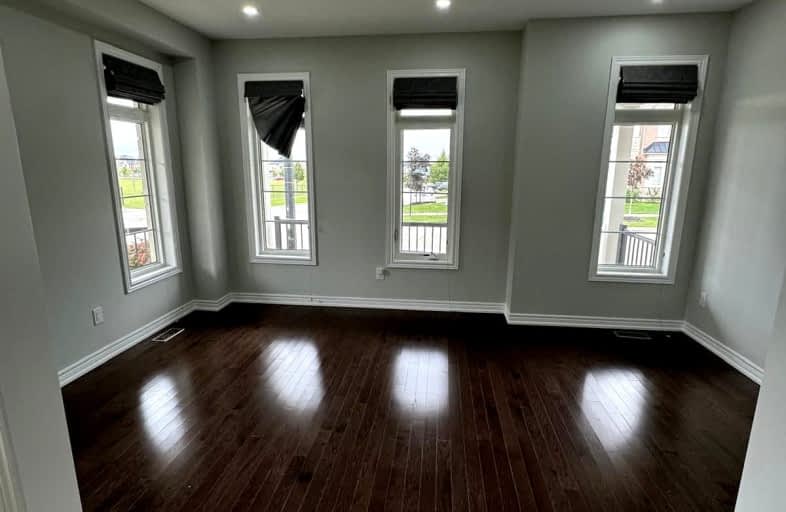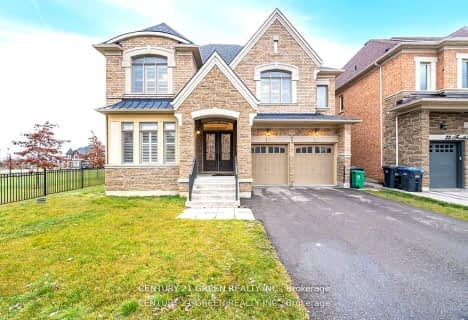Car-Dependent
- Almost all errands require a car.
Some Transit
- Most errands require a car.
Somewhat Bikeable
- Most errands require a car.

St Patrick School
Elementary: CatholicOur Lady of Lourdes Catholic Elementary School
Elementary: CatholicHoly Spirit Catholic Elementary School
Elementary: CatholicEagle Plains Public School
Elementary: PublicTreeline Public School
Elementary: PublicMount Royal Public School
Elementary: PublicChinguacousy Secondary School
Secondary: PublicSandalwood Heights Secondary School
Secondary: PublicCardinal Ambrozic Catholic Secondary School
Secondary: CatholicLouise Arbour Secondary School
Secondary: PublicMayfield Secondary School
Secondary: PublicCastlebrooke SS Secondary School
Secondary: Public-
Humber Valley Parkette
282 Napa Valley Ave, Vaughan ON 8.36km -
Chinguacousy Park
Central Park Dr (at Queen St. E), Brampton ON L6S 6G7 9.54km -
Lina Marino Park
105 Valleywood Blvd, Caledon ON 10.97km
-
RBC Royal Bank
12612 Hwy 50 (McEwan Drive West), Bolton ON L7E 1T6 5.69km -
TD Canada Trust ATM
12476 Hwy 50, Bolton ON L7E 1M7 5.75km -
RBC Royal Bank
11805 Bramalea Rd, Brampton ON L6R 3S9 6.03km
- 5 bath
- 5 bed
- 3500 sqft
20 Foothills Crescent, Brampton, Ontario • L6P 4G9 • Toronto Gore Rural Estate



