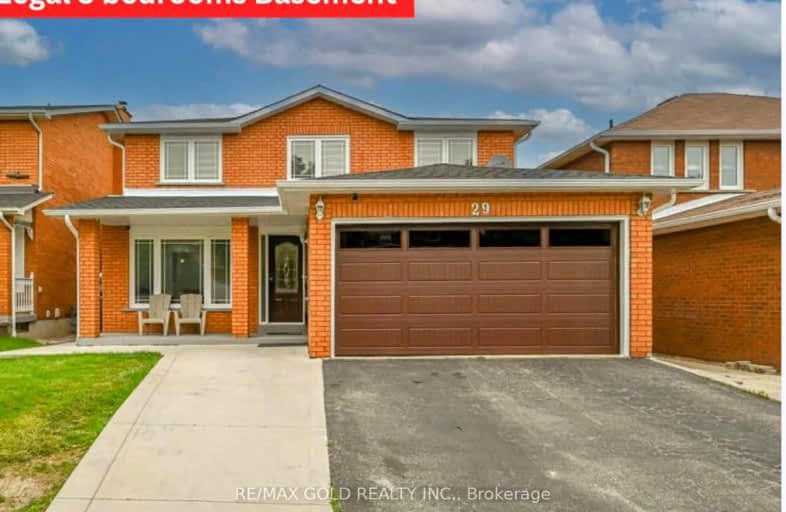Somewhat Walkable
- Some errands can be accomplished on foot.
Good Transit
- Some errands can be accomplished by public transportation.
Bikeable
- Some errands can be accomplished on bike.

St Agnes Separate School
Elementary: CatholicSomerset Drive Public School
Elementary: PublicSt Leonard School
Elementary: CatholicConestoga Public School
Elementary: PublicRobert H Lagerquist Senior Public School
Elementary: PublicTerry Fox Public School
Elementary: PublicParkholme School
Secondary: PublicHarold M. Brathwaite Secondary School
Secondary: PublicHeart Lake Secondary School
Secondary: PublicNotre Dame Catholic Secondary School
Secondary: CatholicSt Marguerite d'Youville Secondary School
Secondary: CatholicFletcher's Meadow Secondary School
Secondary: Public-
Brinthavan supermarket
13 Fisherman Drive, Brampton 0.49km -
M&M Food Market
220 Wexford Road Unit 1A, Brampton 1.02km -
Conestoga Convenience
380 Bovaird Drive East Unit 2, Brampton 1.17km
-
LCBO
Heart Lake Town Centre, 170 Sandalwood Parkway East, Brampton 1.32km -
The Beer Store
180 Sandalwood Parkway East, Brampton 1.46km -
The Beer Store
374 Main Street North, Brampton 2.69km
-
John's Family Restaurant
1 Fisherman Drive, Brampton 0.47km -
Chicken Master
13 Fisherman Drive #15, Brampton 0.5km -
Heritage Fish & Chips
13 Fisherman Drive, Brampton 0.51km
-
2 Bicas
2 Fisherman Drive, Brampton 0.57km -
Viva Café
Canada 0.98km -
CoCo Fresh Tea & Juice
Behind Second Cup, 74 Quarry Edge Drive Unit 1109A, Brampton 1.18km
-
Scotiabank
66 Quarry Edge Drive, Brampton 1.14km -
HSBC Bank
74 Quarry Edge Drive, Brampton 1.17km -
CIBC Branch with ATM
1-380 Bovaird Drive East, Brampton 1.18km
-
Shell
10178 Hurontario Street, Brampton 0.69km -
Petro-Canada & Car Wash
5 Sandalwood Parkway West, Brampton 0.78km -
Esso
9 Bovaird Drive East, Brampton 1.22km
-
Tennis
292 Conestoga Drive, Brampton 0.38km -
Ama Pilates
Canada 0.5km -
Ispyr Fitness Athletic Training
21-15 Fisherman Drive, Brampton 0.6km
-
Wexford Park
Brampton 0.3km -
Glenmanor Park
Brampton 0.32km -
Camden Park
Brampton 0.34km
-
Brampton Library - Cyril Clark Branch
20 Loafers Lake Lane, Brampton 1.28km -
Brampton Library - Four Corners Branch
65 Queen Street East, Brampton 4.23km
-
Lee Bob
180 Sandalwood Pkwy E, Brampton 1.37km -
Orthopedic Mobility Clinic, Inc.
110a-10 Gillingham Drive, Brampton 1.51km -
Regional Kidney Wellness Centre
3 Conestoga Drive Suite 101, Brampton 1.62km
-
Greencross Pharmacy
1 Wexford Road, Brampton 0.63km -
I.D.A. Brampton Medical Plex Pharmacy
9A-27 Ruth Avenue, Brampton 0.98km -
Shoppers Simply Pharmacy
380 Bovaird Drive East, Brampton 1.06km
-
Main Street Centre
2 Fisherman Drive, Brampton 0.54km -
Brampton Corners
52 Quarry Edge Drive, Brampton 1.28km -
Sandalwood Place
170 Sandalwood Parkway East, Brampton 1.29km
-
Cyril Clark Library Lecture Hall
20 Loafers Lake Lane, Brampton 1.28km -
SilverCity Brampton Cinemas
50 Great Lakes Drive, Brampton 2.86km
-
Ellen's Bar & Grill
190 Bovaird Drive West, Brampton 1.4km -
Keltic Rock Pub & Restaurant
180 Sandalwood Parkway East, Brampton 1.44km -
Gem's House of Jerk
20 Gillingham Drive, Brampton 1.55km
- 5 bath
- 4 bed
- 2500 sqft
53 CHALKFARM Crescent, Brampton, Ontario • L7A 3W1 • Northwest Sandalwood Parkway
- 6 bath
- 4 bed
- 3000 sqft
28 Fairlight Street, Brampton, Ontario • L6Z 3W2 • Heart Lake West
- 4 bath
- 4 bed
- 2000 sqft
12 Bramfield Street, Brampton, Ontario • L7A 2W3 • Fletcher's Meadow
- 4 bath
- 4 bed
- 2000 sqft
92 Softneedle Avenue, Brampton, Ontario • L6R 1L2 • Sandringham-Wellington
- 2 bath
- 4 bed
- 2500 sqft
14 Royal Palm Drive, Brampton, Ontario • L6Z 1P5 • Heart Lake East














