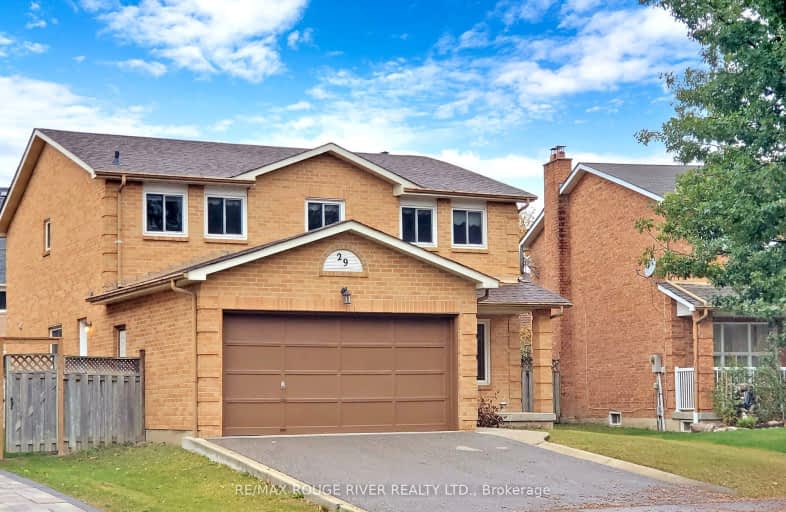Very Walkable
- Most errands can be accomplished on foot.
Good Transit
- Some errands can be accomplished by public transportation.
Very Bikeable
- Most errands can be accomplished on bike.

St Agnes Separate School
Elementary: CatholicSt Cecilia Elementary School
Elementary: CatholicWestervelts Corners Public School
Elementary: PublicSt Leonard School
Elementary: CatholicConestoga Public School
Elementary: PublicÉcole élémentaire Carrefour des Jeunes
Elementary: PublicArchbishop Romero Catholic Secondary School
Secondary: CatholicCentral Peel Secondary School
Secondary: PublicHarold M. Brathwaite Secondary School
Secondary: PublicHeart Lake Secondary School
Secondary: PublicNorth Park Secondary School
Secondary: PublicNotre Dame Catholic Secondary School
Secondary: Catholic-
Kelseys Original Roadhouse
70 Quarry Edge Dr, Brampton, ON L6Z 4K2 0.57km -
The Keg Steakhouse + Bar
70 Gillingham Drive, Brampton, ON L6X 4X7 0.9km -
Ellen's Bar and Grill
190 Bovaird Drive W, Brampton, ON L7A 1A2 1.35km
-
The Alley
10025 Hurontario Street, Unit 3, Brampton, ON L6Z 0E6 0.64km -
Second Cup Café
74 Quarry Edge Drive, Brampton Corners, Brampton, ON L6V 4K2 0.64km -
Starbucks
52 Quarry Edge Drive, Brampton, ON L6V 4K2 0.71km
-
GoodLife Fitness
370 Main Street N, Brampton, ON L6V 4A4 2.23km -
Goodlife Fitness
10088 McLaughlin Road, Brampton, ON L7A 2X6 2.25km -
Planet Fitness
227 Vodden Street E, Brampton, ON L6V 1N2 2.44km
-
Rexall
13 - 15 10035 Hurontario Street, Brampton, ON L6Z 0E6 0.69km -
Main Street Pharmacy
101-60 Gillingham Drive, Brampton, ON L6X 0Z9 0.95km -
Shoppers Drug Mart
180 Sandalwood Parkway, Brampton, ON L6Z 1Y4 1.91km
-
Sunset Grill
13-10025 Hurontario St, Suite 13, Brampton, ON L6Z 0E6 0.21km -
Swiss Chalet Rotisserie & Grill
370 Bovaird Drive E, Brampton, ON L6Z 2S8 0.32km -
Golden Lake Restaurant Chinese Food
380 Bovaird Drive E, Unit 16, Brampton, ON L6Z 2S7 0.41km
-
Centennial Mall
227 Vodden Street E, Brampton, ON L6V 1N2 2.46km -
Trinity Common Mall
210 Great Lakes Drive, Brampton, ON L6R 2K7 2.61km -
Kennedy Square Mall
50 Kennedy Rd S, Brampton, ON L6W 3E7 4.26km
-
Fortinos
60 Quarry Edge Drive, Brampton, ON L6V 4K2 0.56km -
Motherland Foods - Kerala Grocery Brampton
190 Bovaird Drive W, Unit 38, Brampton, ON L7A 1A2 1.26km -
Cactus Exotic Foods
13 Fisherman Drive, Brampton, ON L7A 2X9 1.28km
-
LCBO
170 Sandalwood Pky E, Brampton, ON L6Z 1Y5 1.87km -
The Beer Store
11 Worthington Avenue, Brampton, ON L7A 2Y7 4.2km -
LCBO
31 Worthington Avenue, Brampton, ON L7A 2Y7 4.29km
-
Brampton Mitsubishi
47 Bovaird Drive W, Brampton, ON L6X 0G9 0.89km -
Planet Ford
111 Canam Crescent, Brampton, ON L7A 1A9 1.61km -
Petro-Canada
5 Sandalwood Parkway W, Brampton, ON L7A 1J6 1.64km
-
SilverCity Brampton Cinemas
50 Great Lakes Drive, Brampton, ON L6R 2K7 2.61km -
Rose Theatre Brampton
1 Theatre Lane, Brampton, ON L6V 0A3 3.36km -
Garden Square
12 Main Street N, Brampton, ON L6V 1N6 3.48km
-
Brampton Library - Four Corners Branch
65 Queen Street E, Brampton, ON L6W 3L6 3.47km -
Brampton Library
150 Central Park Dr, Brampton, ON L6T 1B4 5.34km -
Brampton Library, Springdale Branch
10705 Bramalea Rd, Brampton, ON L6R 0C1 5.37km
-
William Osler Hospital
Bovaird Drive E, Brampton, ON 4.88km -
Brampton Civic Hospital
2100 Bovaird Drive, Brampton, ON L6R 3J7 4.79km -
Sandalwood Medical Centre
170 Sandalwood Parkway E, Unit 1, Brampton, ON L6Z 1Y5 1.83km
-
Chinguacousy Park
Central Park Dr (at Queen St. E), Brampton ON L6S 6G7 5.02km -
Lake Aquitaine Park
2750 Aquitaine Ave, Mississauga ON L5N 3S6 14.12km -
Staghorn Woods Park
855 Ceremonial Dr, Mississauga ON 14.9km
-
CIBC
380 Bovaird Dr E, Brampton ON L6Z 2S6 0.42km -
TD Bank Financial Group
150 Sandalwood Pky E (Conastoga Road), Brampton ON L6Z 1Y5 1.84km -
Scotiabank
284 Queen St E (at Hansen Rd.), Brampton ON L6V 1C2 3.36km
- 4 bath
- 4 bed
- 2000 sqft
8 Waterdale Road, Brampton, Ontario • L7A 1S7 • Fletcher's Meadow
- 4 bath
- 4 bed
- 1500 sqft
180 Tiller Trail, Brampton, Ontario • L6X 4S8 • Fletcher's Creek Village
- 6 bath
- 4 bed
- 3000 sqft
28 Fairlight Street, Brampton, Ontario • L6Z 3W2 • Heart Lake West
- 4 bath
- 4 bed
- 2000 sqft
92 Softneedle Avenue, Brampton, Ontario • L6R 1L2 • Sandringham-Wellington
- 2 bath
- 4 bed
- 2500 sqft
14 Royal Palm Drive, Brampton, Ontario • L6Z 1P5 • Heart Lake East














