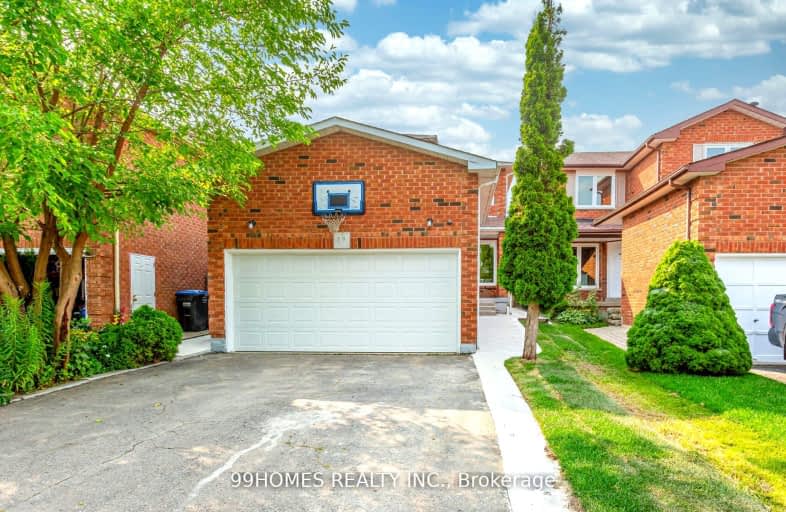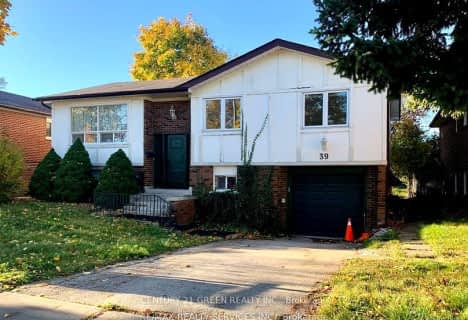Very Walkable
- Most errands can be accomplished on foot.
Good Transit
- Some errands can be accomplished by public transportation.
Bikeable
- Some errands can be accomplished on bike.

St Cecilia Elementary School
Elementary: CatholicOur Lady of Fatima School
Elementary: CatholicSt Maria Goretti Elementary School
Elementary: CatholicGlendale Public School
Elementary: PublicWestervelts Corners Public School
Elementary: PublicRoyal Orchard Middle School
Elementary: PublicArchbishop Romero Catholic Secondary School
Secondary: CatholicCentral Peel Secondary School
Secondary: PublicHeart Lake Secondary School
Secondary: PublicSt. Roch Catholic Secondary School
Secondary: CatholicNotre Dame Catholic Secondary School
Secondary: CatholicDavid Suzuki Secondary School
Secondary: Public-
Chinguacousy Park
Central Park Dr (at Queen St. E), Brampton ON L6S 6G7 5.8km -
Danville Park
6525 Danville Rd, Mississauga ON 10.42km -
Lake Aquitaine Park
2750 Aquitaine Ave, Mississauga ON L5N 3S6 12.72km
-
Scotiabank
66 Quarry Edge Dr (at Bovaird Dr.), Brampton ON L6V 4K2 0.85km -
CIBC
380 Bovaird Dr E, Brampton ON L6Z 2S6 1.8km -
TD Bank Financial Group
150 Sandalwood Pky E (Conastoga Road), Brampton ON L6Z 1Y5 3.1km
- 3 bath
- 3 bed
- 1500 sqft
35 Lonestar Crescent, Brampton, Ontario • L7A 2G7 • Fletcher's Meadow
- 3 bath
- 3 bed
- 1500 sqft
37 Seed Court, Brampton, Ontario • L6X 5E9 • Fletcher's Creek Village














