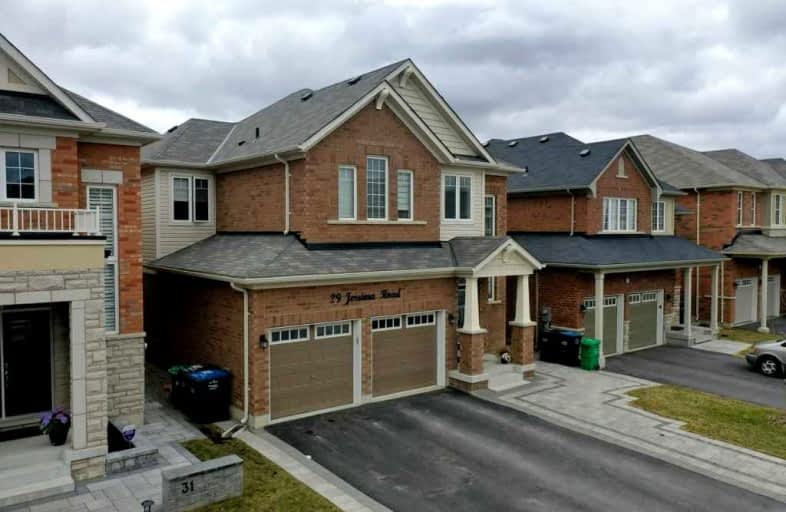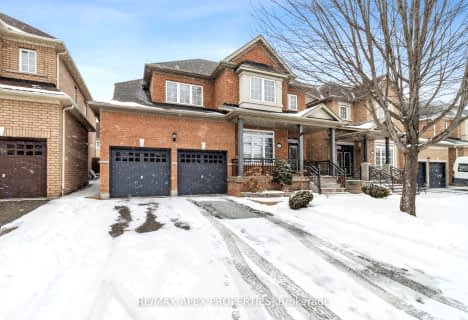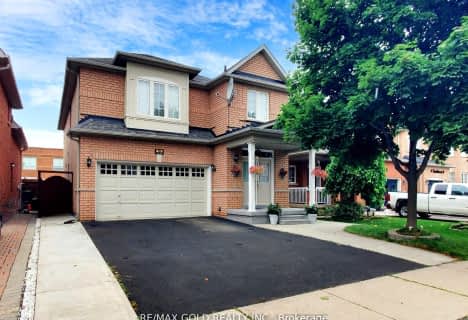
St. Aidan Catholic Elementary School
Elementary: CatholicSt. Lucy Catholic Elementary School
Elementary: CatholicSt. Josephine Bakhita Catholic Elementary School
Elementary: CatholicBurnt Elm Public School
Elementary: PublicBrisdale Public School
Elementary: PublicRowntree Public School
Elementary: PublicJean Augustine Secondary School
Secondary: PublicParkholme School
Secondary: PublicHeart Lake Secondary School
Secondary: PublicSt. Roch Catholic Secondary School
Secondary: CatholicFletcher's Meadow Secondary School
Secondary: PublicSt Edmund Campion Secondary School
Secondary: Catholic- 7 bath
- 5 bed
- 3000 sqft
477 Brisdale Drive, Brampton, Ontario • L7A 4J4 • Northwest Brampton
- 6 bath
- 4 bed
- 2500 sqft
97 Benhurst Crescent, Brampton, Ontario • L7A 5A4 • Northwest Brampton
- 5 bath
- 4 bed
- 2500 sqft
590 Remembrance Road, Brampton, Ontario • L7A 4N2 • Northwest Brampton
- 4 bath
- 4 bed
- 2500 sqft
18 Emerald Coast Trail, Brampton, Ontario • L7A 5A7 • Northwest Brampton
- 5 bath
- 5 bed
- 3000 sqft
74 Abercrombie Crescent, Brampton, Ontario • L7A 4N3 • Northwest Brampton
- 5 bath
- 4 bed
- 2000 sqft
49 Emerald Coast Trail, Brampton, Ontario • L7A 5A7 • Northwest Brampton
- 5 bath
- 4 bed
- 2000 sqft
17 Game Creek Crescent, Brampton, Ontario • L7A 0J2 • Northwest Sandalwood Parkway
- 4 bath
- 4 bed
- 2000 sqft
18 Thimbleberry Street, Brampton, Ontario • L7A 3L3 • Fletcher's Meadow














