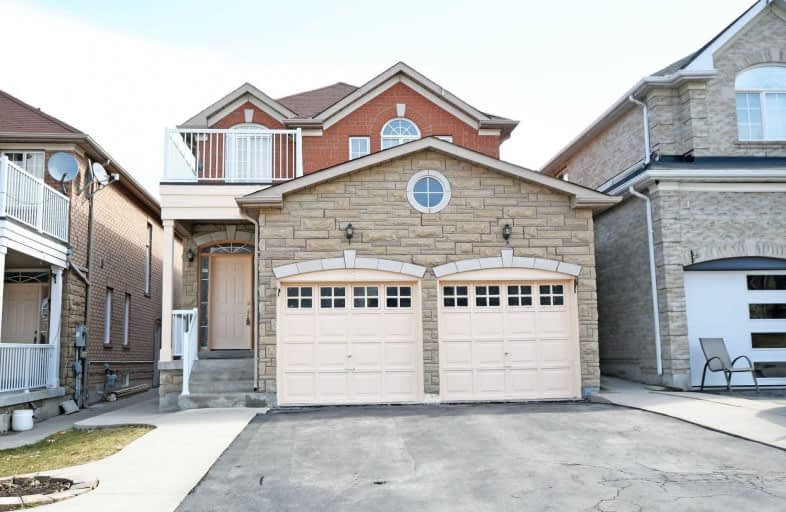
McClure PS (Elementary)
Elementary: Public
1.12 km
Our Lady of Peace School
Elementary: Catholic
1.36 km
St Ursula Elementary School
Elementary: Catholic
0.87 km
St. Jean-Marie Vianney Catholic Elementary School
Elementary: Catholic
1.34 km
James Potter Public School
Elementary: Public
1.33 km
Homestead Public School
Elementary: Public
0.78 km
Jean Augustine Secondary School
Secondary: Public
2.73 km
Parkholme School
Secondary: Public
3.28 km
St. Roch Catholic Secondary School
Secondary: Catholic
1.28 km
Fletcher's Meadow Secondary School
Secondary: Public
2.96 km
David Suzuki Secondary School
Secondary: Public
1.60 km
St Edmund Campion Secondary School
Secondary: Catholic
2.94 km
$
$3,500
- 3 bath
- 4 bed
- 1500 sqft
29 Lathbury Street, Brampton, Ontario • L7A 0R6 • Northwest Brampton
$
$3,000
- 1 bath
- 4 bed
- 1100 sqft
Main-90 Kingsmere Crescent South, Brampton, Ontario • L6X 1Z4 • Northwood Park













