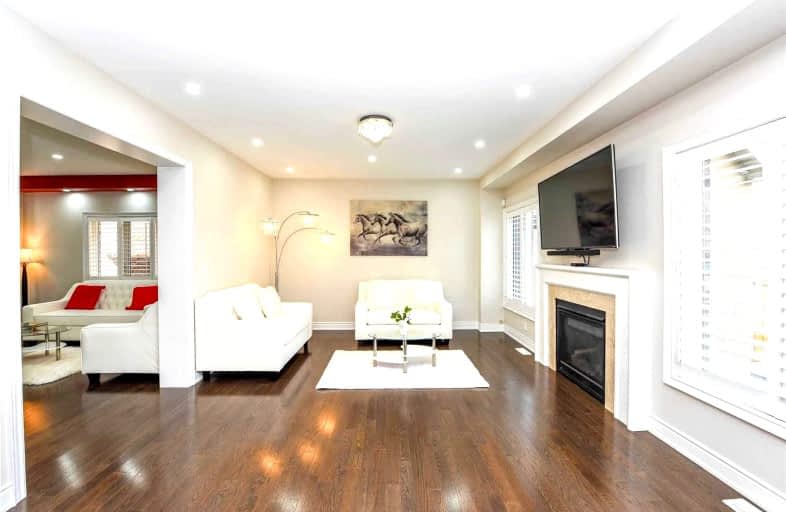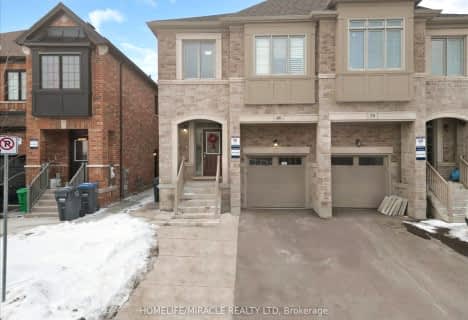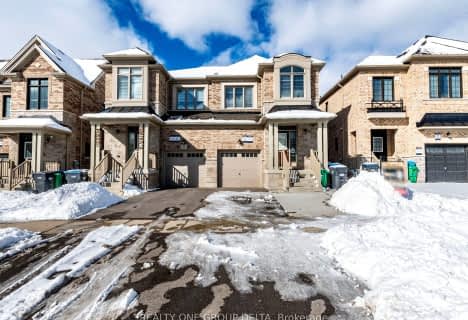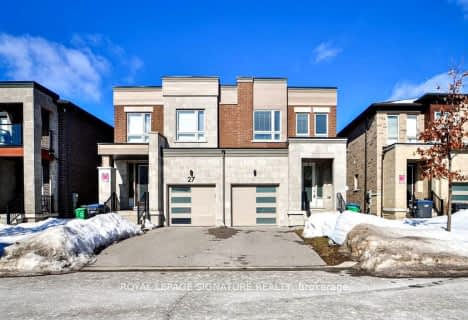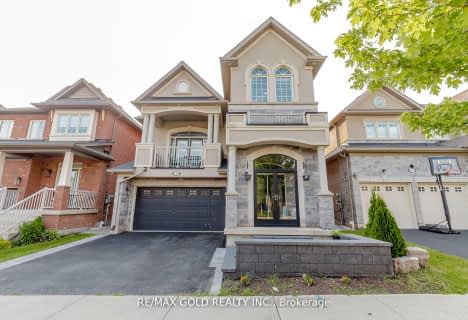Car-Dependent
- Almost all errands require a car.
Some Transit
- Most errands require a car.
Somewhat Bikeable
- Most errands require a car.

St. Alphonsa Catholic Elementary School
Elementary: CatholicWhaley's Corners Public School
Elementary: PublicÉcole élémentaire Jeunes sans frontières
Elementary: PublicHuttonville Public School
Elementary: PublicEldorado P.S. (Elementary)
Elementary: PublicChurchville P.S. Elementary School
Elementary: PublicÉcole secondaire Jeunes sans frontières
Secondary: PublicÉSC Sainte-Famille
Secondary: CatholicSt Augustine Secondary School
Secondary: CatholicSt. Roch Catholic Secondary School
Secondary: CatholicOur Lady of Mount Carmel Secondary School
Secondary: CatholicDavid Suzuki Secondary School
Secondary: Public-
Lake Aquitaine Park
2750 Aquitaine Ave, Mississauga ON L5N 3S6 4.9km -
Sugar Maple Woods Park
8.43km -
Churchill Meadows Community Common
3675 Thomas St, Mississauga ON 8.29km
-
Scotiabank
9483 Mississauga Rd, Brampton ON L6X 0Z8 4.36km -
Scotiabank
8974 Chinguacousy Rd, Brampton ON L6Y 5X6 4.69km -
TD Bank Financial Group
6760 Meadowvale Town Centre Cir (at Aquataine Ave.), Mississauga ON L5N 4B7 4.89km
- 4 bath
- 4 bed
- 2500 sqft
189 LIONHEAD GOLF CLUB Road, Brampton, Ontario • L6Y 6C1 • Bram West
- 5 bath
- 4 bed
- 2500 sqft
65 Lionhead Golf Club Road, Brampton, Ontario • L6Y 1P3 • Brampton West
