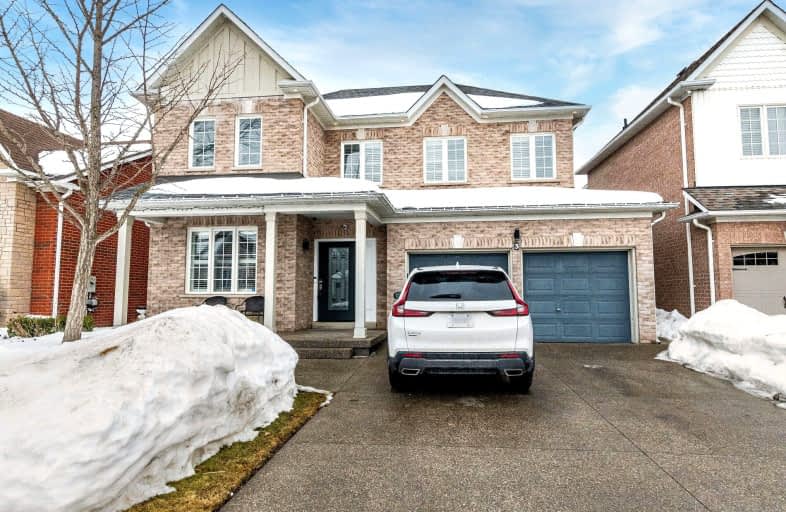Somewhat Walkable
- Some errands can be accomplished on foot.
Some Transit
- Most errands require a car.
Somewhat Bikeable
- Most errands require a car.

Our Lady of Lourdes Catholic Elementary School
Elementary: CatholicMountain Ash (Elementary)
Elementary: PublicShaw Public School
Elementary: PublicEagle Plains Public School
Elementary: PublicTreeline Public School
Elementary: PublicMount Royal Public School
Elementary: PublicJudith Nyman Secondary School
Secondary: PublicChinguacousy Secondary School
Secondary: PublicSandalwood Heights Secondary School
Secondary: PublicLouise Arbour Secondary School
Secondary: PublicSt Marguerite d'Youville Secondary School
Secondary: CatholicMayfield Secondary School
Secondary: Public-
Dicks Dam Park
Caledon ON 11.01km -
Rowntree Mills Park
Islington Ave (at Finch Ave W), Toronto ON 14.4km -
Martin Grove Gardens Park
31 Lavington Dr, Toronto ON 17.57km
-
Scotiabank
140 Father Tobin Rd, Brampton ON L6R 3P1 1.5km -
Scotiabank
490 Great Lakes Dr, Brampton ON L6R 0R2 5.04km -
TD Bank Financial Group
3978 Cottrelle Blvd, Brampton ON L6P 2R1 6.55km
- 4 bath
- 4 bed
24 Trailhead Crescent, Brampton, Ontario • L6R 3H3 • Sandringham-Wellington
- 5 bath
- 4 bed
- 2500 sqft
6 Arctic Fox Crescent, Brampton, Ontario • L6R 0J2 • Sandringham-Wellington
- 5 bath
- 5 bed
- 3000 sqft
50 Northface Crescent, Brampton, Ontario • L6R 2Y2 • Sandringham-Wellington
- 6 bath
- 4 bed
226 Mountainberry Road, Brampton, Ontario • L6R 1W3 • Sandringham-Wellington
- 4 bath
- 4 bed
- 2500 sqft
49 Australia Drive, Brampton, Ontario • L6R 3G1 • Sandringham-Wellington
- 4 bath
- 4 bed
26 Mountainberry Road, Brampton, Ontario • L6R 1J3 • Sandringham-Wellington
- 6 bath
- 5 bed
- 2500 sqft
22 Vanwood Crescent, Brampton, Ontario • L6P 2X4 • Vales of Castlemore
- 4 bath
- 4 bed
- 2500 sqft
39 Rattlesnake Road, Brampton, Ontario • L6R 3B9 • Sandringham-Wellington
- 4 bath
- 4 bed
- 2500 sqft
154 Father Tobin Road, Brampton, Ontario • L6R 0E3 • Sandringham-Wellington






















