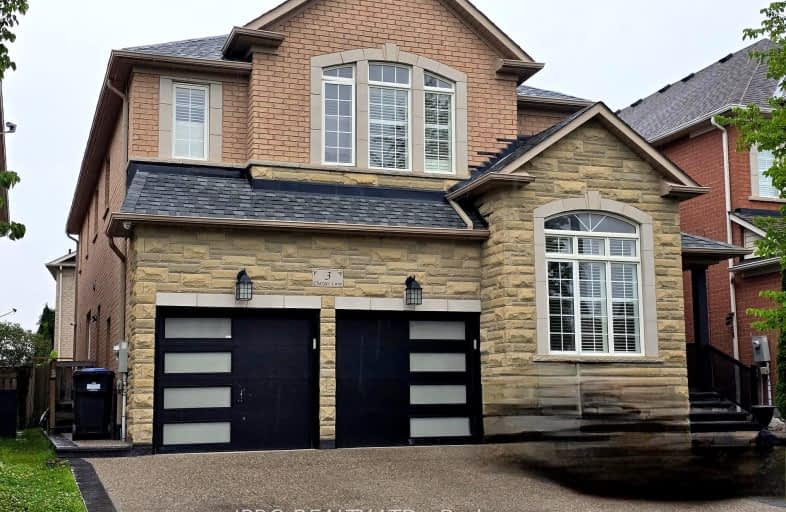Car-Dependent
- Some errands can be accomplished on foot.
50
/100
Some Transit
- Most errands require a car.
46
/100
Bikeable
- Some errands can be accomplished on bike.
67
/100

Dolson Public School
Elementary: Public
1.23 km
St. Daniel Comboni Catholic Elementary School
Elementary: Catholic
1.51 km
St. Aidan Catholic Elementary School
Elementary: Catholic
0.26 km
St. Bonaventure Catholic Elementary School
Elementary: Catholic
0.92 km
McCrimmon Middle School
Elementary: Public
0.80 km
Brisdale Public School
Elementary: Public
0.40 km
Jean Augustine Secondary School
Secondary: Public
3.05 km
Parkholme School
Secondary: Public
0.93 km
Heart Lake Secondary School
Secondary: Public
4.57 km
St. Roch Catholic Secondary School
Secondary: Catholic
3.40 km
Fletcher's Meadow Secondary School
Secondary: Public
0.91 km
St Edmund Campion Secondary School
Secondary: Catholic
0.48 km
$
$4,200
- 4 bath
- 5 bed
- 3000 sqft
Upper-10 Goderich Drive, Brampton, Ontario • L7A 5A7 • Northwest Brampton




