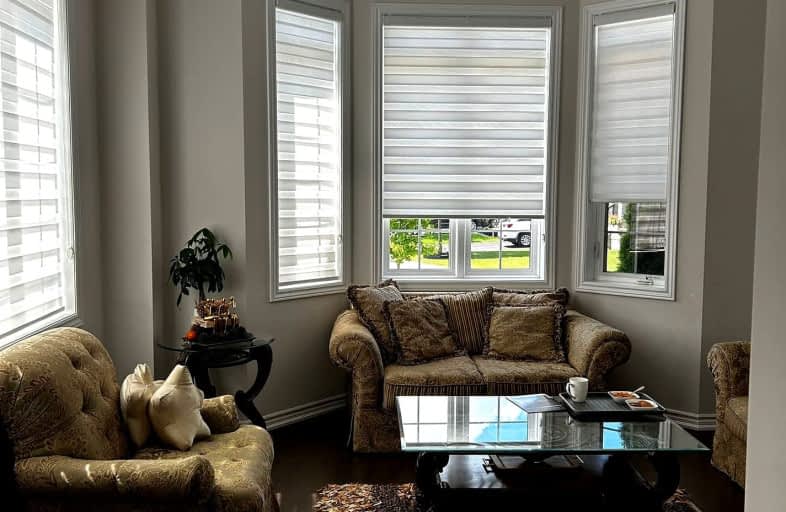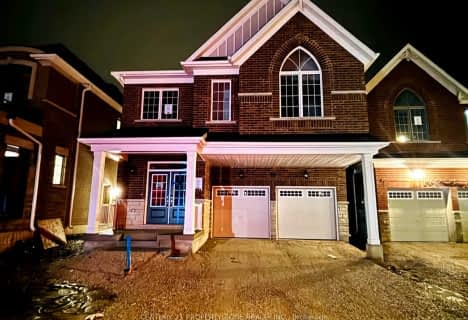Car-Dependent
- Most errands require a car.
48
/100
Some Transit
- Most errands require a car.
43
/100
Bikeable
- Some errands can be accomplished on bike.
62
/100

Dolson Public School
Elementary: Public
1.51 km
St. Aidan Catholic Elementary School
Elementary: Catholic
0.88 km
St. Lucy Catholic Elementary School
Elementary: Catholic
1.39 km
St. Bonaventure Catholic Elementary School
Elementary: Catholic
1.99 km
McCrimmon Middle School
Elementary: Public
1.72 km
Brisdale Public School
Elementary: Public
0.74 km
Jean Augustine Secondary School
Secondary: Public
4.18 km
Parkholme School
Secondary: Public
0.82 km
Heart Lake Secondary School
Secondary: Public
4.19 km
St. Roch Catholic Secondary School
Secondary: Catholic
4.36 km
Fletcher's Meadow Secondary School
Secondary: Public
1.12 km
St Edmund Campion Secondary School
Secondary: Catholic
1.27 km
-
Chinguacousy Park
Central Park Dr (at Queen St. E), Brampton ON L6S 6G7 9.46km -
Manor Hill Park
Ontario 17.83km -
Sugar Maple Woods Park
18.14km
-
TD Bank Financial Group
10998 Chinguacousy Rd, Brampton ON L7A 0P1 0.27km -
Scotiabank
10631 Chinguacousy Rd (at Sandalwood Pkwy), Brampton ON L7A 0N5 1.47km -
TD Bank Financial Group
10908 Hurontario St, Brampton ON L7A 3R9 3.03km






