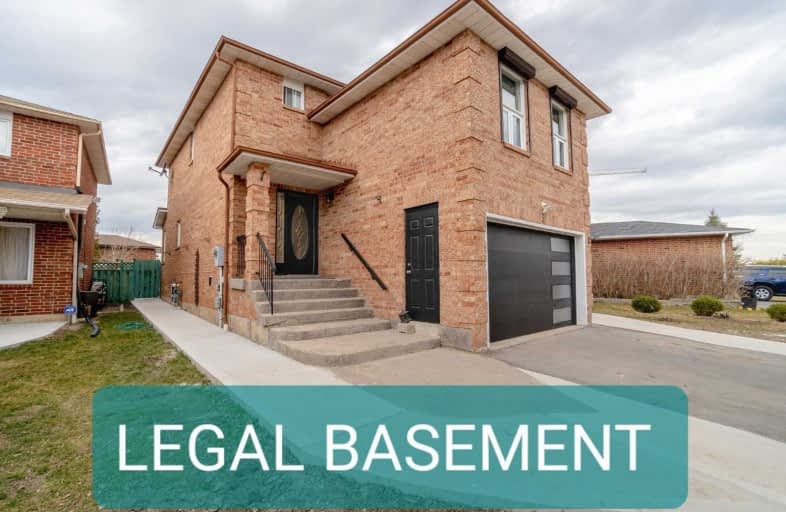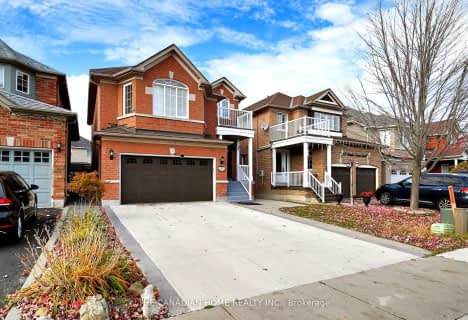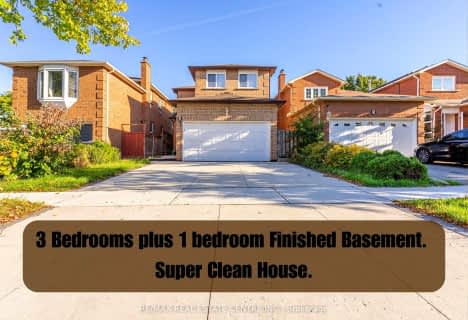Removed on Apr 09, 2021
Note: Property is not currently for sale or for rent.

-
Type: Detached
-
Style: 2-Storey
-
Lot Size: 60.94 x 109.73 Feet
-
Age: No Data
-
Taxes: $4,109 per year
-
Days on Site: 14 Days
-
Added: Mar 26, 2021 (2 weeks on market)
-
Updated:
-
Last Checked: 2 hours ago
-
MLS®#: W5168637
-
Listed By: Save max first choice real estate inc., brokerage
Exceptionally Well Kept & Cozy, Det Home W/Legal Basement Apartment Offers 3+1 Br & 4 Washrms. Significantly Upgraded! Amazing Layout W/ Separate Family Room W/ Pot Lights, Newer Hardwood Floors & A Fireplace. Luxurious White Kitchen W/ Quartz Counters, Quartz Slab Backslash, Upgraded Cabinets, High End S/S Appl & Huge Brkfst Area W/O To Backyard Deck. Finished Basement W/ 4-Pc Washroom, Living Room & Bedroom, Potential For Extra Income (Est. $1,600/Mon)
Extras
All Upgraded Elf's & Appliances, New Furnace , New Garage Door, New Owned Water Tank, Extra Wide Lot(60 Ft). Walking Distance To All Amenities, School, Grocery Stores, Public Transport Etc.
Property Details
Facts for 3 Ecclestone Drive, Brampton
Status
Days on Market: 14
Last Status: Suspended
Sold Date: Nov 19, 2024
Closed Date: Nov 30, -0001
Expiry Date: May 26, 2021
Unavailable Date: Apr 09, 2021
Input Date: Mar 26, 2021
Prior LSC: Listing with no contract changes
Property
Status: Sale
Property Type: Detached
Style: 2-Storey
Area: Brampton
Community: Brampton West
Availability Date: 60-90
Inside
Bedrooms: 3
Bedrooms Plus: 1
Bathrooms: 4
Kitchens: 1
Kitchens Plus: 1
Rooms: 7
Den/Family Room: Yes
Air Conditioning: Central Air
Fireplace: Yes
Laundry Level: Lower
Washrooms: 4
Building
Basement: Apartment
Basement 2: Sep Entrance
Heat Type: Forced Air
Heat Source: Gas
Exterior: Brick
Water Supply: Municipal
Special Designation: Unknown
Parking
Driveway: Private
Garage Spaces: 2
Garage Type: Attached
Covered Parking Spaces: 5
Total Parking Spaces: 6
Fees
Tax Year: 2020
Tax Legal Description: Plan M607 Lot 58
Taxes: $4,109
Highlights
Feature: Library
Feature: Park
Feature: Place Of Worship
Feature: Public Transit
Feature: Rec Centre
Feature: School
Land
Cross Street: Main St N / Williams
Municipality District: Brampton
Fronting On: North
Parcel Number: 141150087
Pool: None
Sewer: Sewers
Lot Depth: 109.73 Feet
Lot Frontage: 60.94 Feet
Lot Irregularities: Irregular Shape
Acres: < .50
Additional Media
- Virtual Tour: https://tours.parasphotography.ca/1803363?idx=1
Rooms
Room details for 3 Ecclestone Drive, Brampton
| Type | Dimensions | Description |
|---|---|---|
| Living Main | 3.35 x 8.11 | Hardwood Floor, Combined W/Dining, Pot Lights |
| Dining Main | 3.35 x 8.11 | Hardwood Floor, Combined W/Living, Pot Lights |
| Kitchen Main | 2.76 x 5.48 | Tile Floor, W/O To Yard, Stainless Steel Appl |
| Family Upper | 4.24 x 5.15 | Fireplace, Hardwood Floor, Separate Rm |
| Master 2nd | 3.35 x 4.65 | 2 Pc Ensuite, Hardwood Floor, Closet |
| 2nd Br 2nd | 3.21 x 3.48 | Hardwood Floor, Closet, Saloon Doors |
| 3rd Br 2nd | 2.82 x 3.52 | Hardwood Floor, Window |
| 4th Br Bsmt | 2.99 x 6.55 | Laminate, 4 Pc Ensuite |
| Living Bsmt | 2.60 x 5.05 | Laminate, Window |
| XXXXXXXX | XXX XX, XXXX |
XXXXXXX XXX XXXX |
|
| XXX XX, XXXX |
XXXXXX XXX XXXX |
$XXX,XXX | |
| XXXXXXXX | XXX XX, XXXX |
XXXX XXX XXXX |
$XXX,XXX |
| XXX XX, XXXX |
XXXXXX XXX XXXX |
$XXX,XXX | |
| XXXXXXXX | XXX XX, XXXX |
XXXXXXX XXX XXXX |
|
| XXX XX, XXXX |
XXXXXX XXX XXXX |
$XXX,XXX | |
| XXXXXXXX | XXX XX, XXXX |
XXXXXXX XXX XXXX |
|
| XXX XX, XXXX |
XXXXXX XXX XXXX |
$XXX,XXX | |
| XXXXXXXX | XXX XX, XXXX |
XXXXXXX XXX XXXX |
|
| XXX XX, XXXX |
XXXXXX XXX XXXX |
$XXX,XXX | |
| XXXXXXXX | XXX XX, XXXX |
XXXXXXXX XXX XXXX |
|
| XXX XX, XXXX |
XXXXXX XXX XXXX |
$XXX,XXX | |
| XXXXXXXX | XXX XX, XXXX |
XXXXXXXX XXX XXXX |
|
| XXX XX, XXXX |
XXXXXX XXX XXXX |
$XXX,XXX | |
| XXXXXXXX | XXX XX, XXXX |
XXXXXXXX XXX XXXX |
|
| XXX XX, XXXX |
XXXXXX XXX XXXX |
$XXX,XXX | |
| XXXXXXXX | XXX XX, XXXX |
XXXXXXX XXX XXXX |
|
| XXX XX, XXXX |
XXXXXX XXX XXXX |
$XXX,XXX | |
| XXXXXXXX | XXX XX, XXXX |
XXXXXXXX XXX XXXX |
|
| XXX XX, XXXX |
XXXXXX XXX XXXX |
$XXX,XXX | |
| XXXXXXXX | XXX XX, XXXX |
XXXXXXX XXX XXXX |
|
| XXX XX, XXXX |
XXXXXX XXX XXXX |
$XXX,XXX | |
| XXXXXXXX | XXX XX, XXXX |
XXXXXXXX XXX XXXX |
|
| XXX XX, XXXX |
XXXXXX XXX XXXX |
$XXX,XXX | |
| XXXXXXXX | XXX XX, XXXX |
XXXXXXXX XXX XXXX |
|
| XXX XX, XXXX |
XXXXXX XXX XXXX |
$XXX,XXX | |
| XXXXXXXX | XXX XX, XXXX |
XXXXXXX XXX XXXX |
|
| XXX XX, XXXX |
XXXXXX XXX XXXX |
$XXX,XXX | |
| XXXXXXXX | XXX XX, XXXX |
XXXXXXX XXX XXXX |
|
| XXX XX, XXXX |
XXXXXX XXX XXXX |
$XXX,XXX | |
| XXXXXXXX | XXX XX, XXXX |
XXXXXXXX XXX XXXX |
|
| XXX XX, XXXX |
XXXXXX XXX XXXX |
$XXX,XXX | |
| XXXXXXXX | XXX XX, XXXX |
XXXXXXX XXX XXXX |
|
| XXX XX, XXXX |
XXXXXX XXX XXXX |
$XXX,XXX | |
| XXXXXXXX | XXX XX, XXXX |
XXXX XXX XXXX |
$XXX,XXX |
| XXX XX, XXXX |
XXXXXX XXX XXXX |
$XXX,XXX |
| XXXXXXXX XXXXXXX | XXX XX, XXXX | XXX XXXX |
| XXXXXXXX XXXXXX | XXX XX, XXXX | $929,000 XXX XXXX |
| XXXXXXXX XXXX | XXX XX, XXXX | $700,000 XXX XXXX |
| XXXXXXXX XXXXXX | XXX XX, XXXX | $710,000 XXX XXXX |
| XXXXXXXX XXXXXXX | XXX XX, XXXX | XXX XXXX |
| XXXXXXXX XXXXXX | XXX XX, XXXX | $699,900 XXX XXXX |
| XXXXXXXX XXXXXXX | XXX XX, XXXX | XXX XXXX |
| XXXXXXXX XXXXXX | XXX XX, XXXX | $689,000 XXX XXXX |
| XXXXXXXX XXXXXXX | XXX XX, XXXX | XXX XXXX |
| XXXXXXXX XXXXXX | XXX XX, XXXX | $734,500 XXX XXXX |
| XXXXXXXX XXXXXXXX | XXX XX, XXXX | XXX XXXX |
| XXXXXXXX XXXXXX | XXX XX, XXXX | $693,800 XXX XXXX |
| XXXXXXXX XXXXXXXX | XXX XX, XXXX | XXX XXXX |
| XXXXXXXX XXXXXX | XXX XX, XXXX | $699,000 XXX XXXX |
| XXXXXXXX XXXXXXXX | XXX XX, XXXX | XXX XXXX |
| XXXXXXXX XXXXXX | XXX XX, XXXX | $749,600 XXX XXXX |
| XXXXXXXX XXXXXXX | XXX XX, XXXX | XXX XXXX |
| XXXXXXXX XXXXXX | XXX XX, XXXX | $692,000 XXX XXXX |
| XXXXXXXX XXXXXXXX | XXX XX, XXXX | XXX XXXX |
| XXXXXXXX XXXXXX | XXX XX, XXXX | $699,900 XXX XXXX |
| XXXXXXXX XXXXXXX | XXX XX, XXXX | XXX XXXX |
| XXXXXXXX XXXXXX | XXX XX, XXXX | $729,000 XXX XXXX |
| XXXXXXXX XXXXXXXX | XXX XX, XXXX | XXX XXXX |
| XXXXXXXX XXXXXX | XXX XX, XXXX | $729,900 XXX XXXX |
| XXXXXXXX XXXXXXXX | XXX XX, XXXX | XXX XXXX |
| XXXXXXXX XXXXXX | XXX XX, XXXX | $729,800 XXX XXXX |
| XXXXXXXX XXXXXXX | XXX XX, XXXX | XXX XXXX |
| XXXXXXXX XXXXXX | XXX XX, XXXX | $693,800 XXX XXXX |
| XXXXXXXX XXXXXXX | XXX XX, XXXX | XXX XXXX |
| XXXXXXXX XXXXXX | XXX XX, XXXX | $648,800 XXX XXXX |
| XXXXXXXX XXXXXXXX | XXX XX, XXXX | XXX XXXX |
| XXXXXXXX XXXXXX | XXX XX, XXXX | $575,000 XXX XXXX |
| XXXXXXXX XXXXXXX | XXX XX, XXXX | XXX XXXX |
| XXXXXXXX XXXXXX | XXX XX, XXXX | $699,000 XXX XXXX |
| XXXXXXXX XXXX | XXX XX, XXXX | $503,000 XXX XXXX |
| XXXXXXXX XXXXXX | XXX XX, XXXX | $494,000 XXX XXXX |

St Cecilia Elementary School
Elementary: CatholicOur Lady of Fatima School
Elementary: CatholicSt Maria Goretti Elementary School
Elementary: CatholicGlendale Public School
Elementary: PublicWestervelts Corners Public School
Elementary: PublicRoyal Orchard Middle School
Elementary: PublicArchbishop Romero Catholic Secondary School
Secondary: CatholicCentral Peel Secondary School
Secondary: PublicCardinal Leger Secondary School
Secondary: CatholicHeart Lake Secondary School
Secondary: PublicNotre Dame Catholic Secondary School
Secondary: CatholicDavid Suzuki Secondary School
Secondary: Public- 2 bath
- 3 bed
- 1100 sqft
- 2 bath
- 3 bed
29 Lady Stewart Boulevard, Brampton, Ontario • L6S 3Y2 • Westgate
- 4 bath
- 3 bed
- 2000 sqft
172 Binder Twine Trail, Brampton, Ontario • L6X 4V6 • Fletcher's Creek Village
- 5 bath
- 3 bed
3 Candy Crescent, Brampton, Ontario • L6X 3T8 • Northwood Park
- 4 bath
- 4 bed
- 1500 sqft
9 Cashel Street, Brampton, Ontario • L6Z 2X6 • Heart Lake West
- 3 bath
- 3 bed
334 Royal Salisbury Way, Brampton, Ontario • L6V 3G5 • Madoc
- 4 bath
- 4 bed
- 2000 sqft
8 Legacy Lane, Brampton, Ontario • L6X 4T4 • Fletcher's Creek Village
- 4 bath
- 4 bed
- 2500 sqft
62 Coronation Circle, Brampton, Ontario • L6Z 4B9 • Heart Lake West
- 4 bath
- 3 bed
- 1500 sqft
34 Willerton Close, Brampton, Ontario • L6V 4J2 • Brampton North
- 4 bath
- 4 bed
63 Weather Vane Lane, Brampton, Ontario • L6X 4R4 • Fletcher's Creek Village
- 4 bath
- 4 bed
19 Garibaldi Drive, Brampton, Ontario • L6X 4Y7 • Fletcher's Meadow














