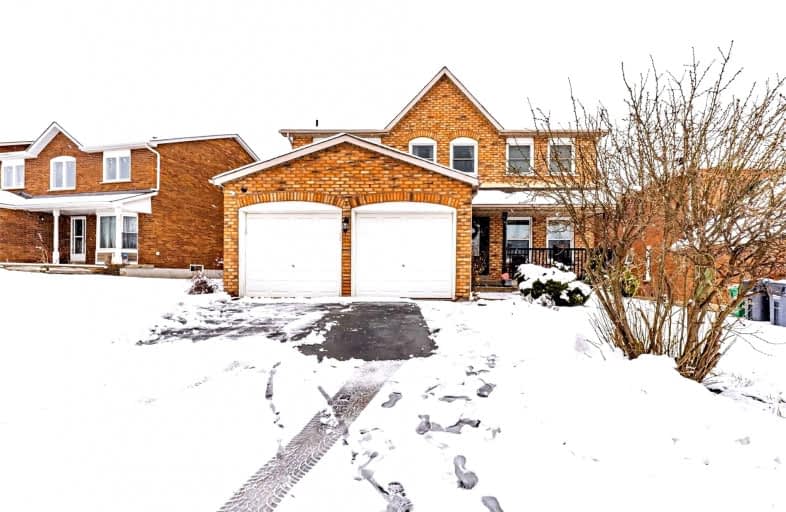Sold on Apr 08, 2022
Note: Property is not currently for sale or for rent.

-
Type: Detached
-
Style: 2-Storey
-
Size: 3000 sqft
-
Lot Size: 49.61 x 111.26 Feet
-
Age: No Data
-
Taxes: $5,655 per year
-
Days on Site: 24 Days
-
Added: Mar 15, 2022 (3 weeks on market)
-
Updated:
-
Last Checked: 2 hours ago
-
MLS®#: W5537713
-
Listed By: Century 21 people`s choice realty inc., brokerage
Beautiful 3000+ Sq Ft Detached Home With Spacious 5 Bed/5 Washrooms, Double Car Garage Situated On A Great Location, Steps Away From Trinity Common Mall & Hwy 410. The House Is In Great Shape, Best For Investors Or Clients Who Want To Upsize. Spacious Den That Can Be Converted Into Another Bedroom, Recently Upgraded With Hardwood Flooring, 3 Br Legal Basement Apartment/Sep Entrance With A Huge Backyard To Enjoy.
Extras
Includes: 2 Fridge, 2 Stove, 2 Washer/Dryer, Dishwasher, Ac, Fire Place. All Elf's, Window Coverings. Hot Water Tank Is Rental. Excluded: Snow-Blower & Stainless Steel Fridge In The Garage
Property Details
Facts for 3 Newbury Crescent, Brampton
Status
Days on Market: 24
Last Status: Sold
Sold Date: Apr 08, 2022
Closed Date: Aug 01, 2022
Expiry Date: Sep 15, 2022
Sold Price: $1,605,000
Unavailable Date: Apr 08, 2022
Input Date: Mar 16, 2022
Prior LSC: Listing with no contract changes
Property
Status: Sale
Property Type: Detached
Style: 2-Storey
Size (sq ft): 3000
Area: Brampton
Community: Westgate
Availability Date: 60/Tbd
Inside
Bedrooms: 5
Bedrooms Plus: 3
Bathrooms: 5
Kitchens: 1
Kitchens Plus: 1
Rooms: 13
Den/Family Room: Yes
Air Conditioning: Central Air
Fireplace: Yes
Washrooms: 5
Building
Basement: Apartment
Basement 2: Sep Entrance
Heat Type: Forced Air
Heat Source: Gas
Exterior: Brick
Water Supply: Municipal
Special Designation: Unknown
Retirement: N
Parking
Driveway: Private
Garage Spaces: 2
Garage Type: Attached
Covered Parking Spaces: 2
Total Parking Spaces: 4
Fees
Tax Year: 2021
Tax Legal Description: Pcl 91-1, Sec 43M641 ; Lt 91, Pl 43M641 , T/W Pt O
Taxes: $5,655
Highlights
Feature: Hospital
Feature: Park
Feature: School
Land
Cross Street: Dixie & Bovaird Rd
Municipality District: Brampton
Fronting On: South
Parcel Number: 141520158
Pool: None
Sewer: Sewers
Lot Depth: 111.26 Feet
Lot Frontage: 49.61 Feet
Access To Property: Highway
Additional Media
- Virtual Tour: http://virtualtours.thethimedia.com/3-newbury-crescent-brampton/nb/
Rooms
Room details for 3 Newbury Crescent, Brampton
| Type | Dimensions | Description |
|---|---|---|
| Prim Bdrm 2nd | 3.40 x 8.60 | 4 Pc Ensuite, W/I Closet, Window |
| 2nd Br 2nd | 3.30 x 5.30 | Hardwood Floor, Window |
| 3rd Br 2nd | 3.30 x 4.30 | Hardwood Floor, Window |
| 4th Br 2nd | 3.30 x 3.90 | Hardwood Floor, Window |
| 5th Br 2nd | 3.30 x 3.50 | Hardwood Floor, Window |
| Den Main | 3.30 x 3.40 | Hardwood Floor, Window |
| Living Main | 3.30 x 5.10 | Hardwood Floor, Window |
| Dining Main | 3.30 x 3.80 | Hardwood Floor, Window |
| Family Main | 3.30 x 5.40 | Hardwood Floor, Window |
| Kitchen Main | 3.30 x 6.20 | Ceramic Floor, Window |
| XXXXXXXX | XXX XX, XXXX |
XXXX XXX XXXX |
$X,XXX,XXX |
| XXX XX, XXXX |
XXXXXX XXX XXXX |
$X,XXX,XXX |
| XXXXXXXX XXXX | XXX XX, XXXX | $1,605,000 XXX XXXX |
| XXXXXXXX XXXXXX | XXX XX, XXXX | $1,649,000 XXX XXXX |

St Marguerite Bourgeoys Separate School
Elementary: CatholicMassey Street Public School
Elementary: PublicSt Anthony School
Elementary: CatholicOur Lady of Providence Elementary School
Elementary: CatholicRussell D Barber Public School
Elementary: PublicGreat Lakes Public School
Elementary: PublicJudith Nyman Secondary School
Secondary: PublicChinguacousy Secondary School
Secondary: PublicHarold M. Brathwaite Secondary School
Secondary: PublicNorth Park Secondary School
Secondary: PublicNotre Dame Catholic Secondary School
Secondary: CatholicSt Marguerite d'Youville Secondary School
Secondary: Catholic- 5 bath
- 5 bed
8 Lombardy Crescent, Brampton, Ontario • L6S 4L8 • Queen Street Corridor



