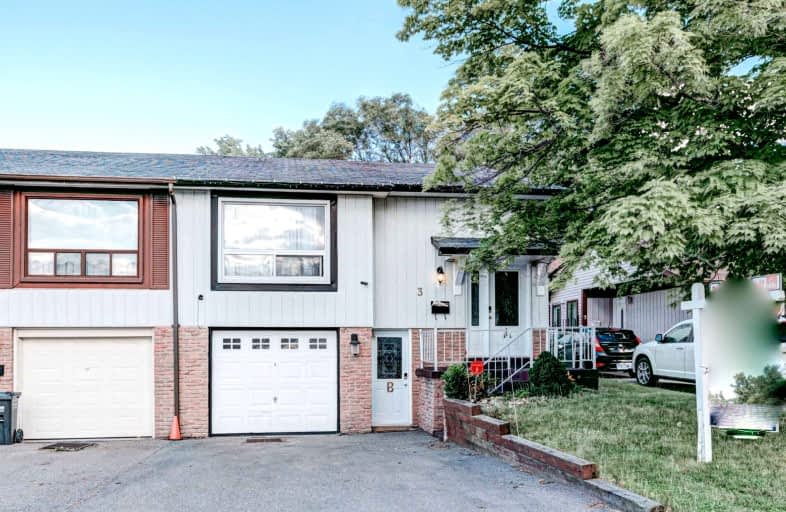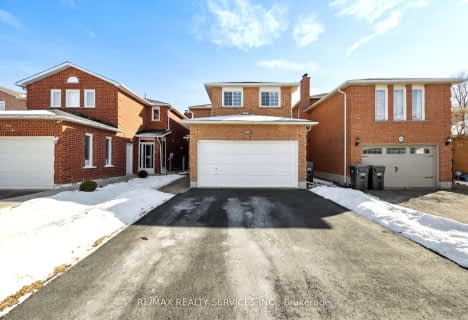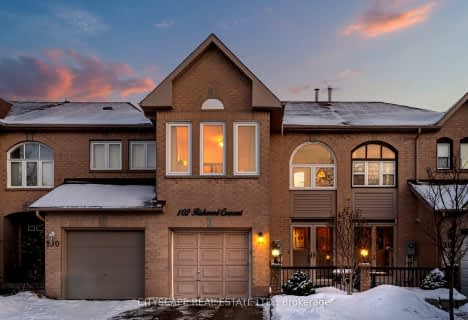
Madoc Drive Public School
Elementary: Public
1.00 km
Gordon Graydon Senior Public School
Elementary: Public
1.20 km
St Anne Separate School
Elementary: Catholic
0.47 km
Sir John A. Macdonald Senior Public School
Elementary: Public
0.67 km
Agnes Taylor Public School
Elementary: Public
0.10 km
Kingswood Drive Public School
Elementary: Public
0.85 km
Archbishop Romero Catholic Secondary School
Secondary: Catholic
1.18 km
Central Peel Secondary School
Secondary: Public
0.57 km
Cardinal Leger Secondary School
Secondary: Catholic
1.58 km
Brampton Centennial Secondary School
Secondary: Public
3.46 km
North Park Secondary School
Secondary: Public
2.68 km
Notre Dame Catholic Secondary School
Secondary: Catholic
3.00 km














