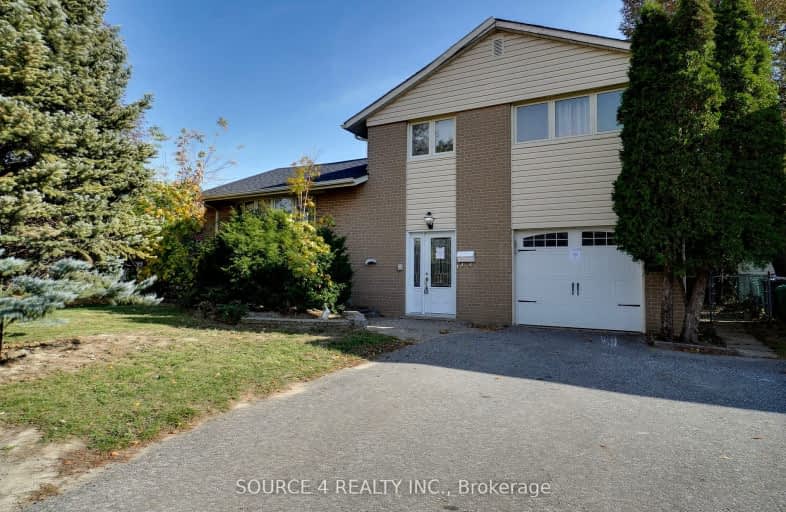Car-Dependent
- Almost all errands require a car.
16
/100
Good Transit
- Some errands can be accomplished by public transportation.
52
/100
Bikeable
- Some errands can be accomplished on bike.
50
/100

Birchbank Public School
Elementary: Public
0.93 km
Aloma Crescent Public School
Elementary: Public
0.38 km
Dorset Drive Public School
Elementary: Public
0.66 km
Cardinal Newman Catholic School
Elementary: Catholic
1.20 km
St John Fisher Separate School
Elementary: Catholic
0.66 km
Balmoral Drive Senior Public School
Elementary: Public
0.72 km
Judith Nyman Secondary School
Secondary: Public
3.23 km
Holy Name of Mary Secondary School
Secondary: Catholic
2.73 km
Chinguacousy Secondary School
Secondary: Public
3.53 km
Bramalea Secondary School
Secondary: Public
0.58 km
Turner Fenton Secondary School
Secondary: Public
4.21 km
St Thomas Aquinas Secondary School
Secondary: Catholic
3.11 km
-
Dunblaine Park
Brampton ON L6T 3H2 1.03km -
Chinguacousy Park
Central Park Dr (at Queen St. E), Brampton ON L6S 6G7 2.25km -
Gage Park
2 Wellington St W (at Wellington St. E), Brampton ON L6Y 4R2 5.35km
-
Scotiabank
284 Queen St E (at Hansen Rd.), Brampton ON L6V 1C2 3.66km -
RBC Royal Bank
9115 Airport Rd, Brampton ON L6S 0B8 3.92km -
Scotia Bank
7205 Goreway Dr (Morning Star), Mississauga ON L4T 2T9 5.3km














