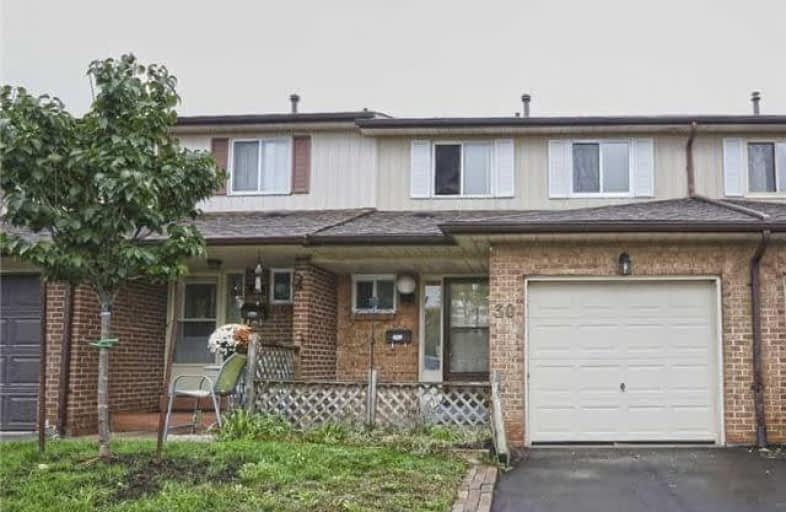Sold on Oct 25, 2018
Note: Property is not currently for sale or for rent.

-
Type: Condo Townhouse
-
Style: 2-Storey
-
Size: 1200 sqft
-
Pets: Restrict
-
Age: No Data
-
Taxes: $2,830 per year
-
Maintenance Fees: 367 /mo
-
Days on Site: 27 Days
-
Added: Sep 07, 2019 (3 weeks on market)
-
Updated:
-
Last Checked: 5 hours ago
-
MLS®#: W4262453
-
Listed By: Royal lepage flower city realty, brokerage
Beautiful 3 Bedroom Townhouse In One Of The Most Desirable Locations, **Move In Condition, Brand New Stainless Steel Appliances, Refaced Kitchen Cupboards, New Granite Counter And Back Splash In The Kitchen. Upgraded 4 Pc Main Lvl Washroom, Gleaming Floors On Main And 2nd Floor, Finished Basement. Great For A Small Family And First Time Home Buyers!! Quick Showings!!
Extras
Ss Fridge,Ss Stove, Ss B/I Dishwasher,Washer And Dryer, All Window Coverings.
Property Details
Facts for 30 Baronwood Court, Brampton
Status
Days on Market: 27
Last Status: Sold
Sold Date: Oct 25, 2018
Closed Date: Feb 25, 2019
Expiry Date: Feb 27, 2019
Sold Price: $450,000
Unavailable Date: Oct 25, 2018
Input Date: Sep 28, 2018
Prior LSC: Sold
Property
Status: Sale
Property Type: Condo Townhouse
Style: 2-Storey
Size (sq ft): 1200
Area: Brampton
Community: Brampton North
Availability Date: 60/90
Inside
Bedrooms: 3
Bathrooms: 2
Kitchens: 1
Rooms: 6
Den/Family Room: No
Patio Terrace: None
Unit Exposure: North
Air Conditioning: Central Air
Fireplace: No
Laundry Level: Lower
Ensuite Laundry: No
Washrooms: 2
Building
Stories: 1
Basement: Finished
Heat Type: Forced Air
Heat Source: Gas
Exterior: Brick
Exterior: Vinyl Siding
Special Designation: Unknown
Parking
Parking Included: Yes
Garage Type: Attached
Parking Designation: Exclusive
Parking Features: Private
Covered Parking Spaces: 1
Total Parking Spaces: 2
Garage: 1
Locker
Locker: None
Fees
Tax Year: 2017
Taxes Included: No
Building Insurance Included: Yes
Cable Included: Yes
Central A/C Included: No
Common Elements Included: Yes
Heating Included: No
Hydro Included: No
Water Included: Yes
Taxes: $2,830
Land
Cross Street: Main And Williams Pk
Municipality District: Brampton
Condo
Condo Registry Office: PCC
Condo Corp#: 174
Property Management: Peel More Condominium Corp.
Additional Media
- Virtual Tour: http://www.myvisuallistings.com/vtnb/270576
Rooms
Room details for 30 Baronwood Court, Brampton
| Type | Dimensions | Description |
|---|---|---|
| Living Ground | 3.35 x 5.39 | Laminate |
| Dining Ground | 2.50 x 3.00 | Laminate |
| Kitchen Ground | 2.60 x 3.45 | Laminate, Granite Counter, Backsplash |
| Master 2nd | 3.01 x 4.85 | Laminate |
| 2nd Br 2nd | 2.75 x 3.60 | Laminate |
| 3rd Br 2nd | 3.02 x 3.70 | Laminate |
| Rec Lower | 3.69 x 5.75 | Broadloom |
| XXXXXXXX | XXX XX, XXXX |
XXXX XXX XXXX |
$XXX,XXX |
| XXX XX, XXXX |
XXXXXX XXX XXXX |
$XXX,XXX | |
| XXXXXXXX | XXX XX, XXXX |
XXXX XXX XXXX |
$XXX,XXX |
| XXX XX, XXXX |
XXXXXX XXX XXXX |
$XXX,XXX |
| XXXXXXXX XXXX | XXX XX, XXXX | $450,000 XXX XXXX |
| XXXXXXXX XXXXXX | XXX XX, XXXX | $459,000 XXX XXXX |
| XXXXXXXX XXXX | XXX XX, XXXX | $342,000 XXX XXXX |
| XXXXXXXX XXXXXX | XXX XX, XXXX | $349,900 XXX XXXX |

St Cecilia Elementary School
Elementary: CatholicWestervelts Corners Public School
Elementary: PublicÉcole élémentaire Carrefour des Jeunes
Elementary: PublicSt Anne Separate School
Elementary: CatholicSir John A. Macdonald Senior Public School
Elementary: PublicKingswood Drive Public School
Elementary: PublicArchbishop Romero Catholic Secondary School
Secondary: CatholicCentral Peel Secondary School
Secondary: PublicCardinal Leger Secondary School
Secondary: CatholicHeart Lake Secondary School
Secondary: PublicNorth Park Secondary School
Secondary: PublicNotre Dame Catholic Secondary School
Secondary: Catholic- 2 bath
- 3 bed
- 1400 sqft
72-105 Hansen Road North, Brampton, Ontario • L6V 3C9 • Madoc



