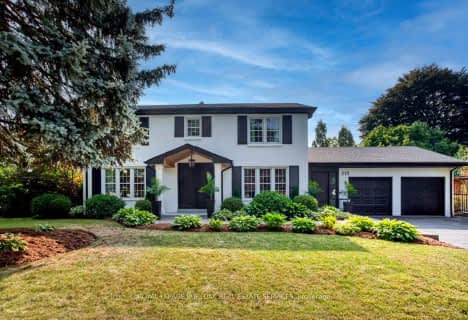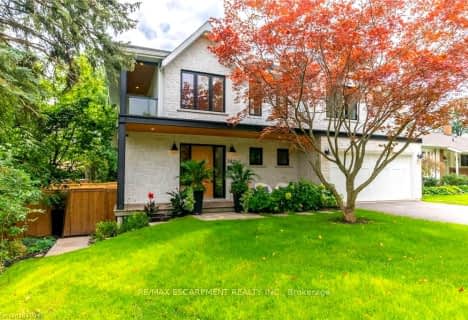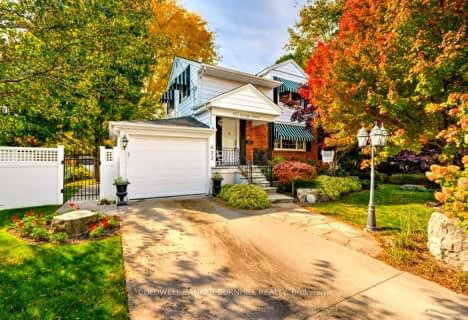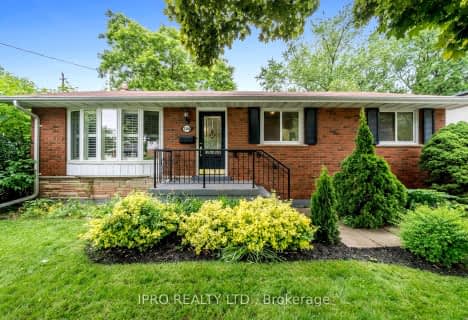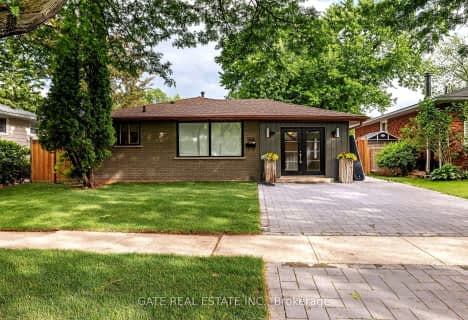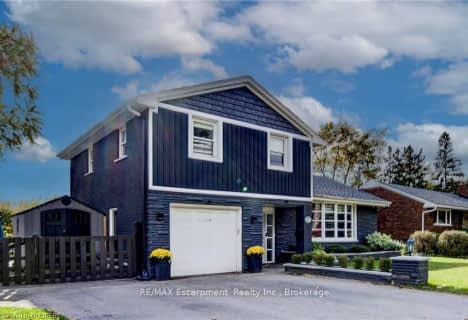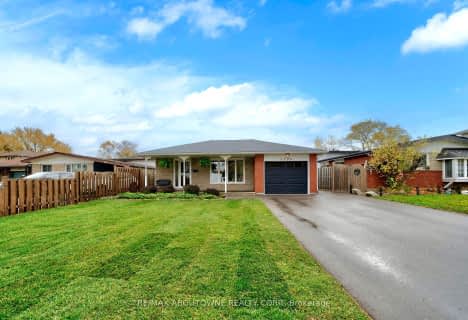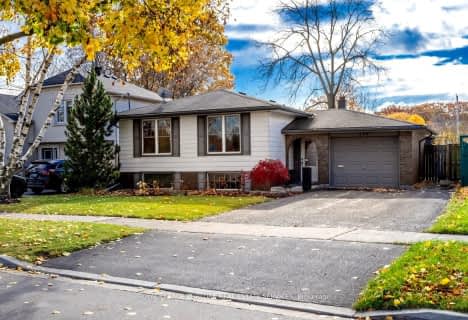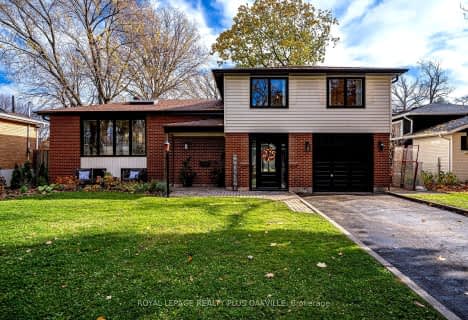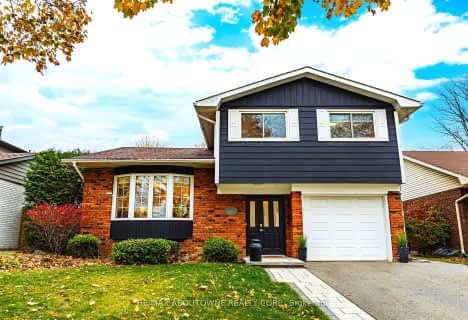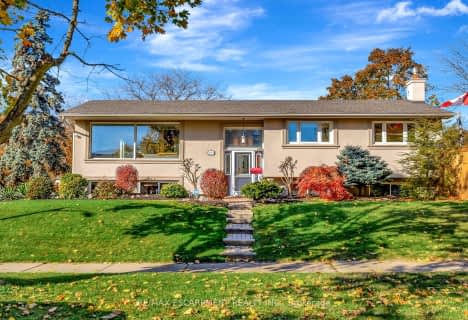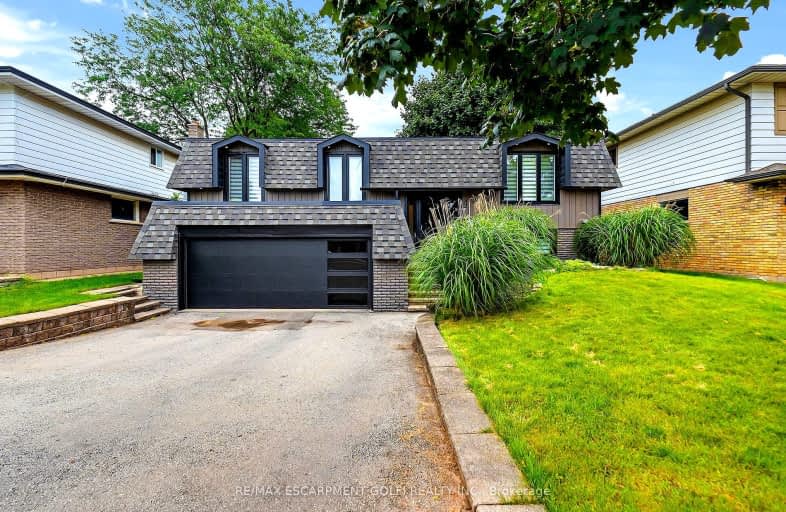
Somewhat Walkable
- Some errands can be accomplished on foot.
Some Transit
- Most errands require a car.
Bikeable
- Some errands can be accomplished on bike.

Ryerson Public School
Elementary: PublicSt Raphaels Separate School
Elementary: CatholicSt Paul School
Elementary: CatholicPauline Johnson Public School
Elementary: PublicFrontenac Public School
Elementary: PublicJohn T Tuck Public School
Elementary: PublicGary Allan High School - SCORE
Secondary: PublicGary Allan High School - Bronte Creek
Secondary: PublicGary Allan High School - Burlington
Secondary: PublicRobert Bateman High School
Secondary: PublicAssumption Roman Catholic Secondary School
Secondary: CatholicNelson High School
Secondary: Public-
Tuck Park
Spruce Ave, Burlington ON 1.79km -
Sioux Lookout Park
3252 Lakeshore Rd E, Burlington ON 2.63km -
Tansley Wood Park
Burlington ON 2.93km
-
RBC Royal Bank
732 Walkers Line, Burlington ON L7N 2E9 0.68km -
TD Bank Financial Group
500 Guelph Line, Burlington ON L7R 3M4 2.79km -
Scotiabank
3451 Rebecca St, Oakville ON L6L 6W2 3.88km
- 2 bath
- 3 bed
- 1100 sqft
5500 Romanwood Crescent, Burlington, Ontario • L7L 3N1 • Appleby




