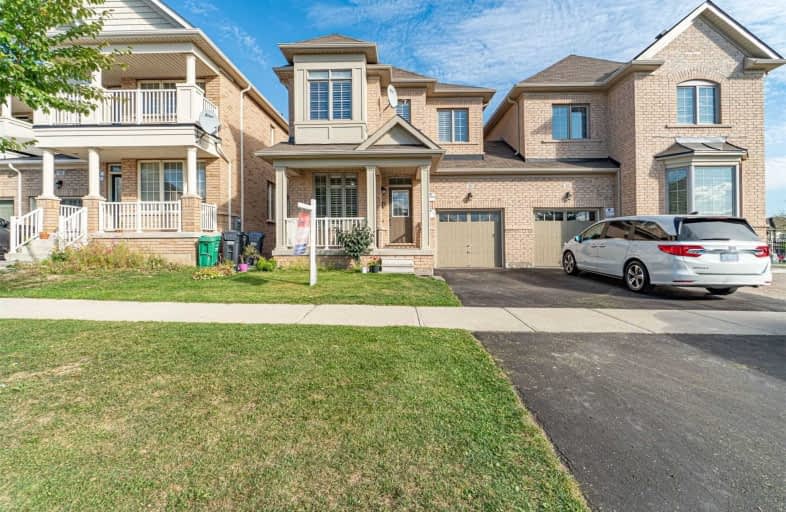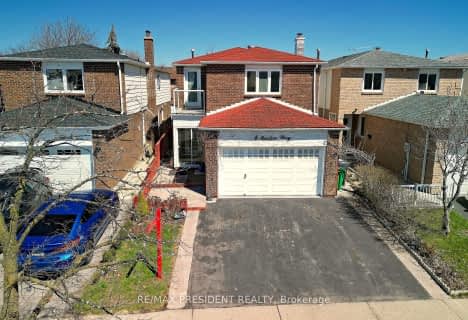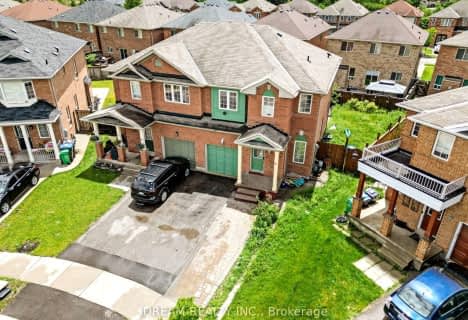
St Brigid School
Elementary: Catholic
1.53 km
St Monica Elementary School
Elementary: Catholic
1.21 km
Queen Street Public School
Elementary: Public
1.78 km
Copeland Public School
Elementary: Public
1.30 km
Sir William Gage Middle School
Elementary: Public
1.94 km
Churchville P.S. Elementary School
Elementary: Public
0.16 km
Archbishop Romero Catholic Secondary School
Secondary: Catholic
3.82 km
École secondaire Jeunes sans frontières
Secondary: Public
3.74 km
St Augustine Secondary School
Secondary: Catholic
1.12 km
Brampton Centennial Secondary School
Secondary: Public
2.73 km
St. Roch Catholic Secondary School
Secondary: Catholic
3.04 km
David Suzuki Secondary School
Secondary: Public
1.80 km














