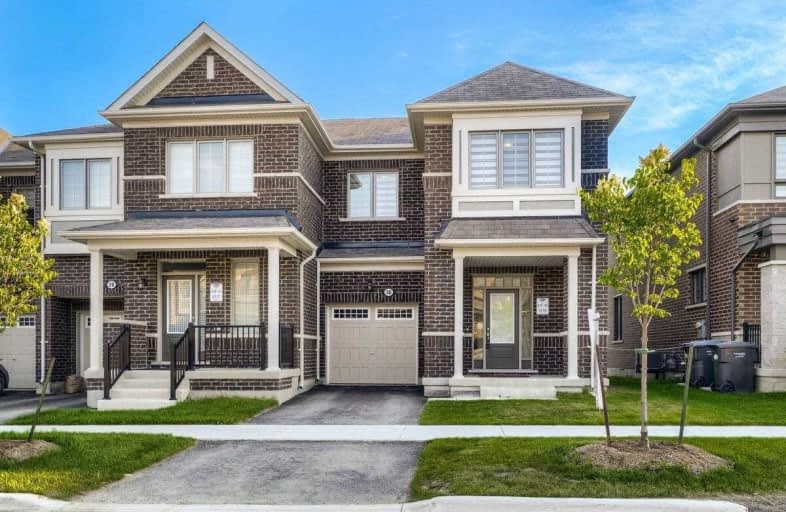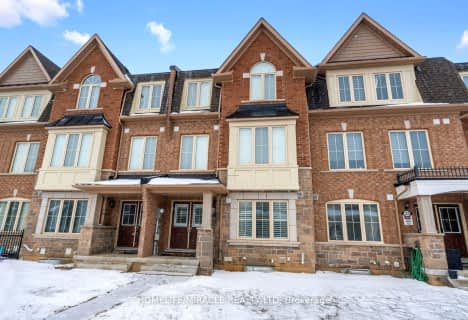
Dolson Public School
Elementary: PublicSt. Aidan Catholic Elementary School
Elementary: CatholicSt. Lucy Catholic Elementary School
Elementary: CatholicSt. Josephine Bakhita Catholic Elementary School
Elementary: CatholicBrisdale Public School
Elementary: PublicRowntree Public School
Elementary: PublicJean Augustine Secondary School
Secondary: PublicParkholme School
Secondary: PublicHeart Lake Secondary School
Secondary: PublicSt. Roch Catholic Secondary School
Secondary: CatholicFletcher's Meadow Secondary School
Secondary: PublicSt Edmund Campion Secondary School
Secondary: Catholic- 4 bath
- 4 bed
- 2000 sqft
30 Golden Springs Drive, Brampton, Ontario • L7A 4N4 • Northwest Brampton
- 5 bath
- 4 bed
- 2500 sqft
35 Fresnel Road, Brampton, Ontario • L7A 4Z2 • Northwest Brampton
- 6 bath
- 6 bed
- 2500 sqft
1 Fresnel Road South, Brampton, Ontario • L7A 4Z2 • Northwest Brampton
- 4 bath
- 4 bed
- 2000 sqft
186 Golden Springs Drive, Brampton, Ontario • L7A 4N9 • Northwest Brampton














