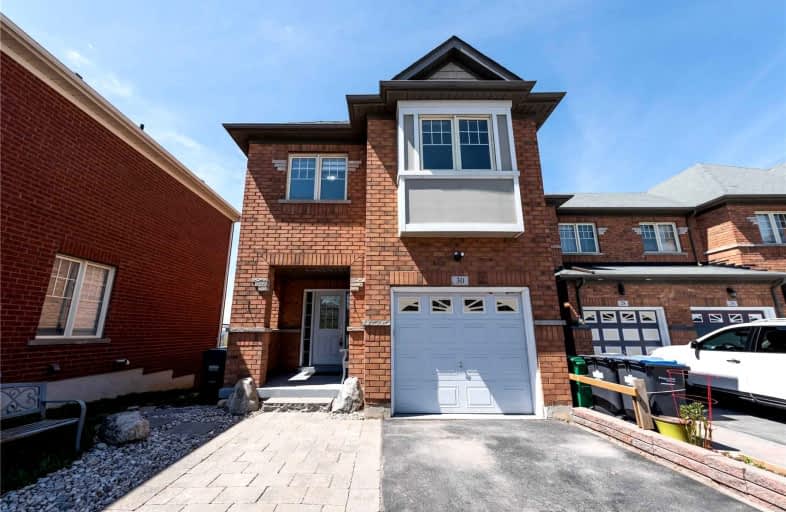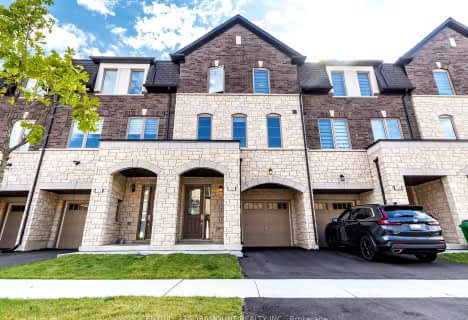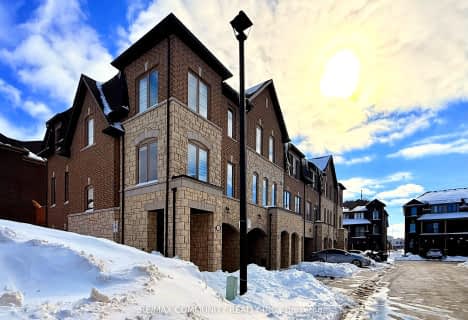
Castle Oaks P.S. Elementary School
Elementary: Public
2.50 km
Thorndale Public School
Elementary: Public
1.31 km
St. André Bessette Catholic Elementary School
Elementary: Catholic
1.83 km
Claireville Public School
Elementary: Public
1.26 km
Sir Isaac Brock P.S. (Elementary)
Elementary: Public
2.80 km
Beryl Ford
Elementary: Public
2.09 km
Ascension of Our Lord Secondary School
Secondary: Catholic
5.75 km
Holy Cross Catholic Academy High School
Secondary: Catholic
3.93 km
Lincoln M. Alexander Secondary School
Secondary: Public
5.75 km
Cardinal Ambrozic Catholic Secondary School
Secondary: Catholic
2.60 km
Castlebrooke SS Secondary School
Secondary: Public
2.00 km
St Thomas Aquinas Secondary School
Secondary: Catholic
5.96 km






