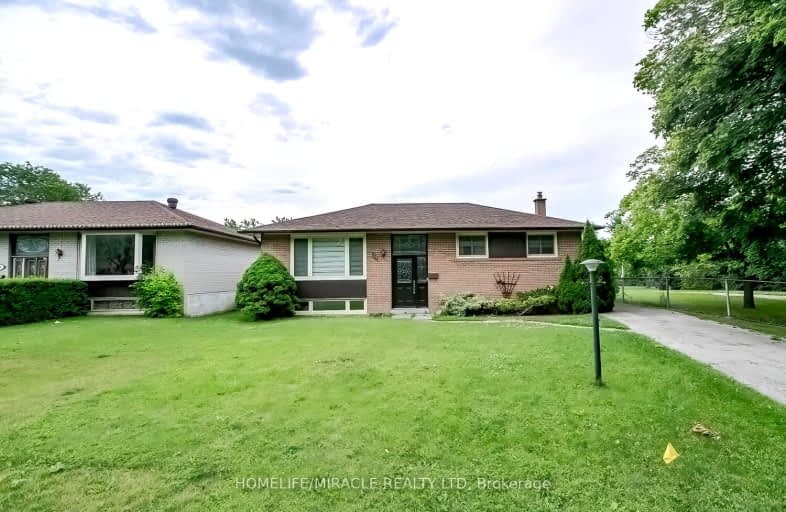Somewhat Walkable
- Some errands can be accomplished on foot.
51
/100
Good Transit
- Some errands can be accomplished by public transportation.
52
/100
Somewhat Bikeable
- Most errands require a car.
49
/100

Birchbank Public School
Elementary: Public
0.83 km
Aloma Crescent Public School
Elementary: Public
0.29 km
Dorset Drive Public School
Elementary: Public
0.74 km
Cardinal Newman Catholic School
Elementary: Catholic
1.29 km
St John Fisher Separate School
Elementary: Catholic
0.64 km
Balmoral Drive Senior Public School
Elementary: Public
0.68 km
Judith Nyman Secondary School
Secondary: Public
3.29 km
Holy Name of Mary Secondary School
Secondary: Catholic
2.81 km
Chinguacousy Secondary School
Secondary: Public
3.60 km
Bramalea Secondary School
Secondary: Public
0.65 km
Turner Fenton Secondary School
Secondary: Public
4.12 km
St Thomas Aquinas Secondary School
Secondary: Catholic
3.20 km
-
Staghorn Woods Park
855 Ceremonial Dr, Mississauga ON 12.2km -
Mississauga Valley Park
1275 Mississauga Valley Blvd, Mississauga ON L5A 3R8 14.35km -
Cruickshank Park
Lawrence Ave W (Little Avenue), Toronto ON 14.46km
-
CIBC
7940 Hurontario St (at Steeles Ave.), Brampton ON L6Y 0B8 5.59km -
CIBC
380 Bovaird Dr E, Brampton ON L6Z 2S6 6.12km -
Scotiabank
66 Quarry Edge Dr (at Bovaird Dr.), Brampton ON L6V 4K2 6.35km














