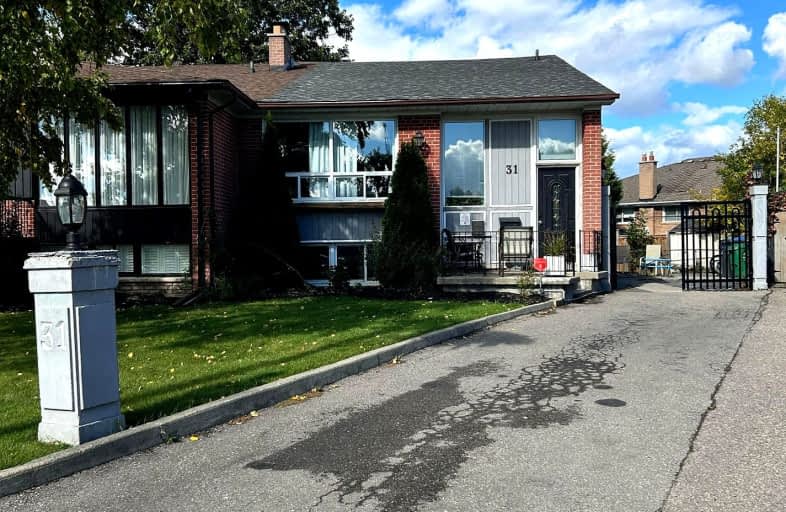Somewhat Walkable
- Some errands can be accomplished on foot.
51
/100
Good Transit
- Some errands can be accomplished by public transportation.
60
/100
Somewhat Bikeable
- Most errands require a car.
49
/100

Birchbank Public School
Elementary: Public
0.26 km
Aloma Crescent Public School
Elementary: Public
0.29 km
Dorset Drive Public School
Elementary: Public
1.30 km
St John Fisher Separate School
Elementary: Catholic
0.81 km
Balmoral Drive Senior Public School
Elementary: Public
0.72 km
Clark Boulevard Public School
Elementary: Public
1.53 km
Peel Alternative North
Secondary: Public
3.65 km
Peel Alternative North ISR
Secondary: Public
3.61 km
Holy Name of Mary Secondary School
Secondary: Catholic
3.33 km
Bramalea Secondary School
Secondary: Public
1.17 km
Turner Fenton Secondary School
Secondary: Public
3.55 km
St Thomas Aquinas Secondary School
Secondary: Catholic
3.76 km
-
Chinguacousy Park
Central Park Dr (at Queen St. E), Brampton ON L6S 6G7 2.71km -
Fairwind Park
181 Eglinton Ave W, Mississauga ON L5R 0E9 11.81km -
Wincott Park
Wincott Dr, Toronto ON 12.4km
-
CIBC
7205 Goreway Dr (at Westwood Mall), Mississauga ON L4T 2T9 5.63km -
TD Bank Financial Group
6575 Airport Rd (Airport & Orlando), Mississauga ON L4V 1E5 6.06km -
Scotiabank
10645 Bramalea Rd (Sandalwood), Brampton ON L6R 3P4 7.22km


