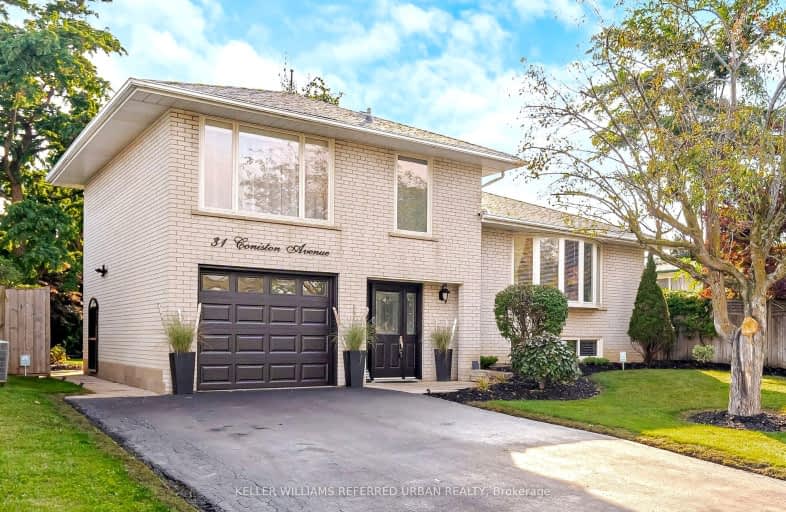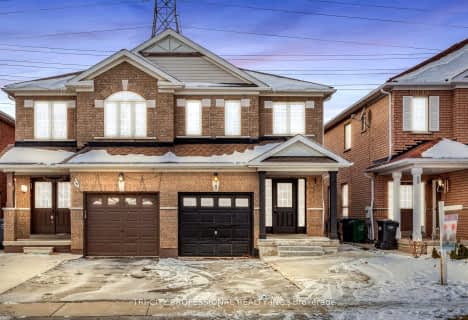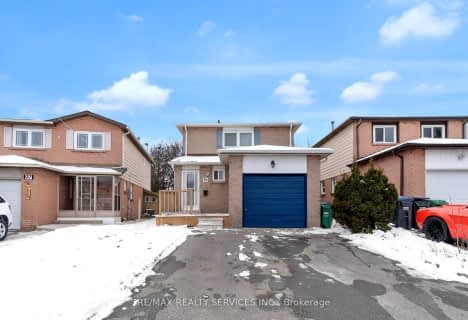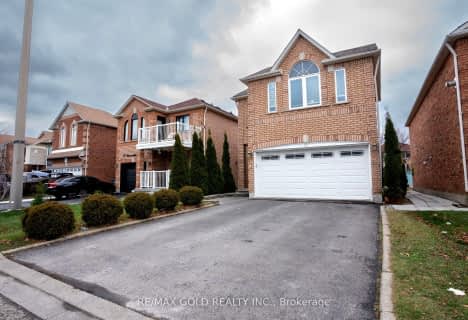Somewhat Walkable
- Some errands can be accomplished on foot.
57
/100
Good Transit
- Some errands can be accomplished by public transportation.
54
/100
Somewhat Bikeable
- Most errands require a car.
43
/100

St Joseph School
Elementary: Catholic
0.39 km
Beatty-Fleming Sr Public School
Elementary: Public
0.41 km
Our Lady of Peace School
Elementary: Catholic
0.47 km
Northwood Public School
Elementary: Public
0.72 km
Queen Street Public School
Elementary: Public
1.02 km
Sir William Gage Middle School
Elementary: Public
0.98 km
Archbishop Romero Catholic Secondary School
Secondary: Catholic
2.07 km
St Augustine Secondary School
Secondary: Catholic
2.67 km
Cardinal Leger Secondary School
Secondary: Catholic
2.72 km
Brampton Centennial Secondary School
Secondary: Public
3.07 km
St. Roch Catholic Secondary School
Secondary: Catholic
2.03 km
David Suzuki Secondary School
Secondary: Public
0.97 km
-
Meadowvale Conservation Area
1081 Old Derry Rd W (2nd Line), Mississauga ON L5B 3Y3 6.92km -
Chinguacousy Park
Central Park Dr (at Queen St. E), Brampton ON L6S 6G7 7.1km -
Fairwind Park
181 Eglinton Ave W, Mississauga ON L5R 0E9 12.98km
-
TD Bank Financial Group
9435 Mississauga Rd, Brampton ON L6X 0Z8 3.49km -
Scotiabank
284 Queen St E (at Hansen Rd.), Brampton ON L6V 1C2 3.84km -
CIBC
380 Bovaird Dr E, Brampton ON L6Z 2S6 4.08km














