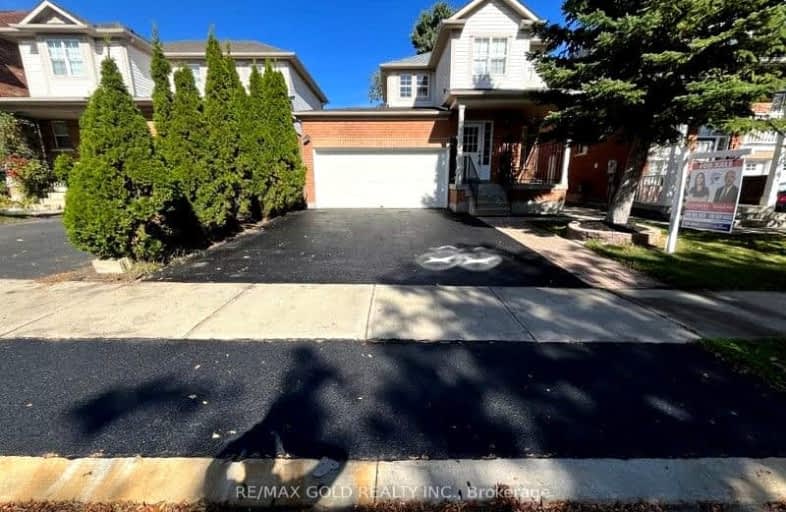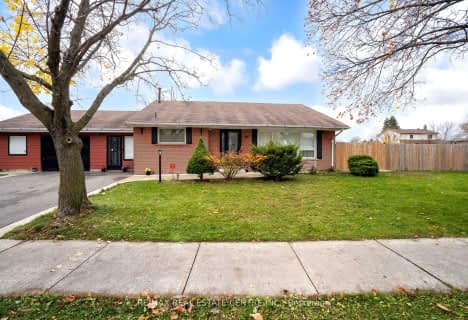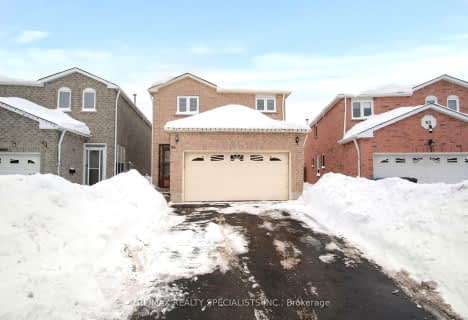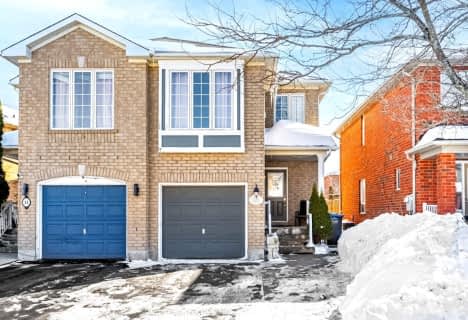Somewhat Walkable
- Some errands can be accomplished on foot.
Some Transit
- Most errands require a car.
Bikeable
- Some errands can be accomplished on bike.

St. Lucy Catholic Elementary School
Elementary: CatholicSt Angela Merici Catholic Elementary School
Elementary: CatholicEdenbrook Hill Public School
Elementary: PublicNelson Mandela P.S. (Elementary)
Elementary: PublicCheyne Middle School
Elementary: PublicRowntree Public School
Elementary: PublicJean Augustine Secondary School
Secondary: PublicParkholme School
Secondary: PublicHeart Lake Secondary School
Secondary: PublicSt. Roch Catholic Secondary School
Secondary: CatholicFletcher's Meadow Secondary School
Secondary: PublicSt Edmund Campion Secondary School
Secondary: Catholic-
Chinguacousy Park
Central Park Dr (at Queen St. E), Brampton ON L6S 6G7 7.58km -
Meadowvale Conservation Area
1081 Old Derry Rd W (2nd Line), Mississauga ON L5B 3Y3 10.52km -
Fairwind Park
181 Eglinton Ave W, Mississauga ON L5R 0E9 16.54km
-
TD Bank Financial Group
10908 Hurontario St, Brampton ON L7A 3R9 2.53km -
CIBC
380 Bovaird Dr E, Brampton ON L6Z 2S6 2.99km -
TD Bank Financial Group
9435 Mississauga Rd, Brampton ON L6X 0Z8 5.22km
- 4 bath
- 4 bed
3 Clovetree Gate, Brampton, Ontario • L7A 0L7 • Northwest Sandalwood Parkway
- 3 bath
- 3 bed
- 1500 sqft
47 Oakmeadow Drive, Brampton, Ontario • L7A 2L9 • Fletcher's Meadow
- 3 bath
- 4 bed
- 2500 sqft
64 Edenbrook Hill Drive, Brampton, Ontario • L7A 2N5 • Fletcher's Meadow
- — bath
- — bed
41 Fordwich Boulevard, Brampton, Ontario • L7A 1T2 • Northwest Sandalwood Parkway





















