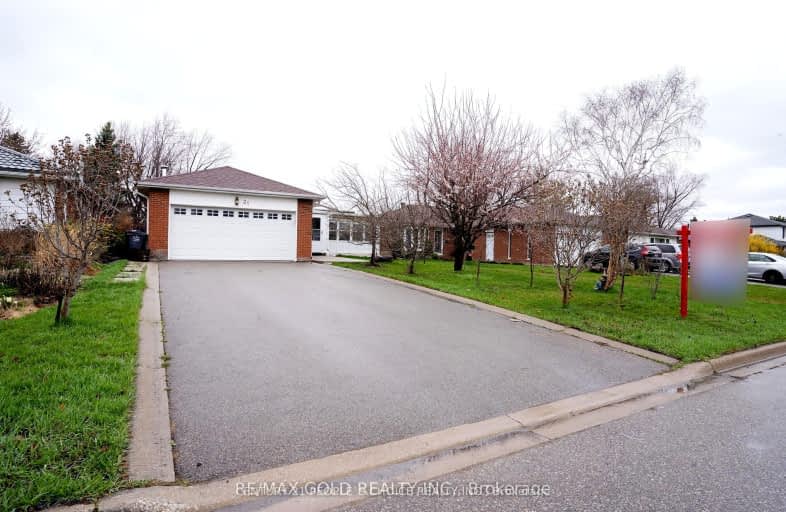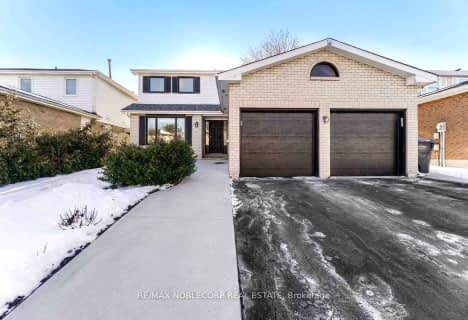Car-Dependent
- Most errands require a car.
Good Transit
- Some errands can be accomplished by public transportation.
Somewhat Bikeable
- Most errands require a car.

Fallingdale Public School
Elementary: PublicAloma Crescent Public School
Elementary: PublicEastbourne Drive Public School
Elementary: PublicDorset Drive Public School
Elementary: PublicCardinal Newman Catholic School
Elementary: CatholicEarnscliffe Senior Public School
Elementary: PublicJudith Nyman Secondary School
Secondary: PublicHoly Name of Mary Secondary School
Secondary: CatholicAscension of Our Lord Secondary School
Secondary: CatholicChinguacousy Secondary School
Secondary: PublicBramalea Secondary School
Secondary: PublicSt Thomas Aquinas Secondary School
Secondary: Catholic-
Chinguacousy Park
Central Park Dr (at Queen St. E), Brampton ON L6S 6G7 2.51km -
Humber Valley Parkette
282 Napa Valley Ave, Vaughan ON 12.6km -
Staghorn Woods Park
855 Ceremonial Dr, Mississauga ON 12.71km
-
RBC Royal Bank
7 Sunny Meadow Blvd, Brampton ON L6R 1W7 5.2km -
CIBC
380 Bovaird Dr E, Brampton ON L6Z 2S6 6.76km -
RBC Royal Bank
6140 Hwy 7, Woodbridge ON L4H 0R2 8.66km




