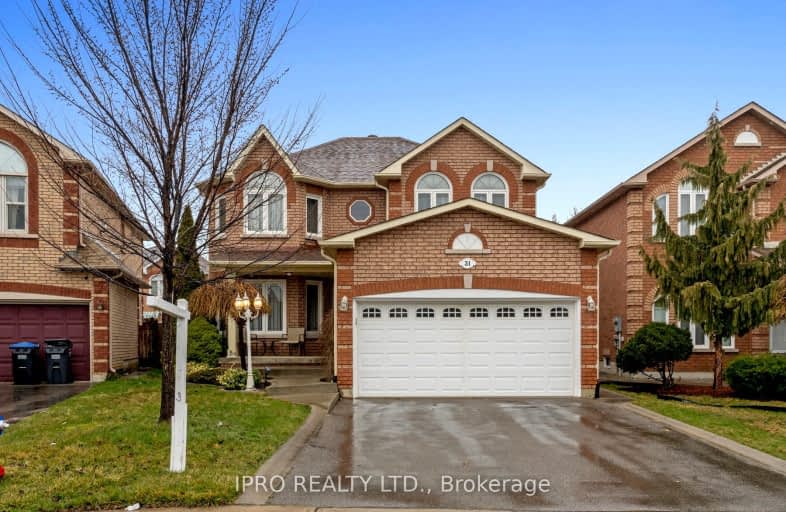Car-Dependent
- Most errands require a car.
Some Transit
- Most errands require a car.
Bikeable
- Some errands can be accomplished on bike.

St Stephen Separate School
Elementary: CatholicSomerset Drive Public School
Elementary: PublicSt. Lucy Catholic Elementary School
Elementary: CatholicSt. Josephine Bakhita Catholic Elementary School
Elementary: CatholicBurnt Elm Public School
Elementary: PublicSt Rita Elementary School
Elementary: CatholicParkholme School
Secondary: PublicHarold M. Brathwaite Secondary School
Secondary: PublicHeart Lake Secondary School
Secondary: PublicNotre Dame Catholic Secondary School
Secondary: CatholicFletcher's Meadow Secondary School
Secondary: PublicSt Edmund Campion Secondary School
Secondary: Catholic-
Endzone Sports Bar & Grill
10886 Hurontario Street, Unit 1A, Brampton, ON L7A 3R9 0.83km -
Keltic Rock Pub & Restaurant
180 Sandalwood Parkway E, Brampton, ON L6Z 1Y4 1.94km -
2 Bicas
15-2 Fisherman Drive, Brampton, ON L7A 1B5 2.2km
-
McDonald's
11670 Hurontario St.N., Brampton, ON L7A 1E6 0.34km -
Tim Hortons
40-42 Southbend Dr, Brampton, ON L7A 1K5 0.61km -
Tim Hortons
210 Wanless Drive, Brampton, ON L7A 3K2 0.56km
-
Anytime Fitness
10906 Hurontario St, Units D 4,5 & 6, Brampton, ON L7A 3R9 0.65km -
Goodlife Fitness
10088 McLaughlin Road, Brampton, ON L7A 2X6 3.87km -
LA Fitness
225 Fletchers Creek Blvd, Brampton, ON L6X 0Y7 4.31km
-
Shoppers Drug Mart
180 Sandalwood Parkway, Brampton, ON L6Z 1Y4 2km -
Heart Lake IDA
230 Sandalwood Parkway E, Brampton, ON L6Z 1N1 2.42km -
Canada Post
230 Sandalwood Pky E, Brampton, ON L6Z 1R3 2.46km
-
Subway
Brinkley Plaza, 11670 Hurontario Street, Brampton, ON L7A 1R2 0.35km -
McDonald's
11670 Hurontario St.N., Brampton, ON L7A 1E6 0.34km -
Little Caesars Pizza
230 Wanless Drive, Brampton, ON L7A 0X1 0.46km
-
Trinity Common Mall
210 Great Lakes Drive, Brampton, ON L6R 2K7 4.42km -
Centennial Mall
227 Vodden Street E, Brampton, ON L6V 1N2 5.87km -
Kennedy Square Mall
50 Kennedy Rd S, Brampton, ON L6W 3E7 7.66km
-
Sobeys
11965 Hurontario Street, Brampton, ON L6Z 4P7 0.72km -
Food Basics
10886 Hurontario Street, Brampton, ON L7A 3R9 0.85km -
M&M Food Market
3068 Mayfield Road, Unit 5, Brampton, ON L6Z 0E3 0.87km
-
LCBO
170 Sandalwood Pky E, Brampton, ON L6Z 1Y5 2.04km -
LCBO
31 Worthington Avenue, Brampton, ON L7A 2Y7 5.07km -
The Beer Store
11 Worthington Avenue, Brampton, ON L7A 2Y7 5.15km
-
Auto Supreme
11482 Hurontario Street, Brampton, ON L7A 1E6 0.16km -
Petro-Canada
5 Sandalwood Parkway W, Brampton, ON L7A 1J6 1.84km -
Planet Ford
111 Canam Crescent, Brampton, ON L7A 1A9 3.63km
-
SilverCity Brampton Cinemas
50 Great Lakes Drive, Brampton, ON L6R 2K7 4.27km -
Rose Theatre Brampton
1 Theatre Lane, Brampton, ON L6V 0A3 6.6km -
Garden Square
12 Main Street N, Brampton, ON L6V 1N6 6.71km
-
Brampton Library, Springdale Branch
10705 Bramalea Rd, Brampton, ON L6R 0C1 5.76km -
Brampton Library - Four Corners Branch
65 Queen Street E, Brampton, ON L6W 3L6 6.75km -
Southfields Community Centre
225 Dougall Avenue, Caledon, ON L7C 2H1 3.32km
-
William Osler Hospital
Bovaird Drive E, Brampton, ON 6.5km -
Brampton Civic Hospital
2100 Bovaird Drive, Brampton, ON L6R 3J7 6.41km -
Sandalwood Medical Centre
170 Sandalwood Parkway E, Unit 1, Brampton, ON L6Z 1Y5 1.98km
-
Lina Marino Park
105 Valleywood Blvd, Caledon ON 2.15km -
Chinguacousy Park
Central Park Dr (at Queen St. E), Brampton ON L6S 6G7 7.78km -
Lake Aquitaine Park
2750 Aquitaine Ave, Mississauga ON L5N 3S6 16.53km
-
TD Bank Financial Group
10908 Hurontario St, Brampton ON L7A 3R9 0.61km -
TD Bank Financial Group
10998 Chinguacousy Rd, Brampton ON L7A 0P1 2.73km -
Scotiabank
10631 Chinguacousy Rd (at Sandalwood Pkwy), Brampton ON L7A 0N5 3.39km
- 5 bath
- 4 bed
- 2500 sqft
53 CHALKFARM Crescent, Brampton, Ontario • L7A 3W1 • Northwest Sandalwood Parkway
- 6 bath
- 4 bed
- 3000 sqft
28 Fairlight Street, Brampton, Ontario • L6Z 3W2 • Heart Lake West
- 4 bath
- 4 bed
- 2000 sqft
14 Aster Woods Drive, Caledon, Ontario • L7C 4N8 • Rural Caledon
- 4 bath
- 4 bed
- 2000 sqft
12 Bramfield Street, Brampton, Ontario • L7A 2W3 • Fletcher's Meadow
- 5 bath
- 4 bed
- 2500 sqft
36 Roulette Crescent, Brampton, Ontario • L7A 4R6 • Northwest Brampton
- 2 bath
- 4 bed
- 2500 sqft
14 Royal Palm Drive, Brampton, Ontario • L6Z 1P5 • Heart Lake East














