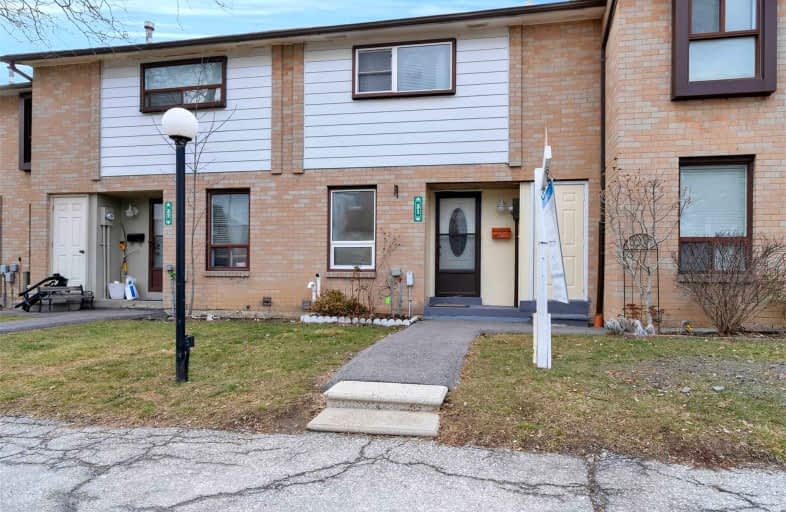Car-Dependent
- Almost all errands require a car.
Good Transit
- Some errands can be accomplished by public transportation.
Bikeable
- Some errands can be accomplished on bike.

Fallingdale Public School
Elementary: PublicGeorges Vanier Catholic School
Elementary: CatholicGoldcrest Public School
Elementary: PublicFolkstone Public School
Elementary: PublicClark Boulevard Public School
Elementary: PublicEarnscliffe Senior Public School
Elementary: PublicJudith Nyman Secondary School
Secondary: PublicHoly Name of Mary Secondary School
Secondary: CatholicChinguacousy Secondary School
Secondary: PublicBramalea Secondary School
Secondary: PublicNorth Park Secondary School
Secondary: PublicSt Thomas Aquinas Secondary School
Secondary: Catholic-
Oscar's Roadhouse
1785 Queen Street E, Brampton, ON L6T 4S3 0.32km -
The Pickle Barrel
25 Peel Centre Drive, Brampton, ON L6T 3R5 1.06km -
Rejeanne's Bar & Grill
700 Balmoral Drive, Brampton, ON L6T 1X2 1.17km
-
Williams Fresh Cafe
150 Central Park Drive, Brampton, ON L6T 2T9 0.76km -
Real Fruit Bubble Tea
25 Peel Centre Drive, Unit 527A, Brampton, ON L6T 3R5 1.08km -
The Pickle Barrel
25 Peel Centre Drive, Brampton, ON L6T 3R5 1.06km
-
Kings Cross Pharmacy
17 Kings Cross Road, Brampton, ON L6T 3V5 0.39km -
Shoppers Drug Mart
980 Central Park Drive, Brampton, ON L6S 3J6 1.22km -
North Bramalea Pharmacy
9780 Bramalea Road, Brampton, ON L6S 2P1 2.52km
-
Baba Dhaba
1779 Queen Street E, Brampton, ON L6T 4S3 0.3km -
Baghlan Kabob & Bakery
1775 A Queen Street East, Brampton, ON L6T 4S3 0.3km -
Sanchi 's kitchen tiffin service
24 eden park dr., Brampton, ON L6T 3A5 0.44km
-
Bramalea City Centre
25 Peel Centre Drive, Brampton, ON L6T 3R5 1.11km -
Centennial Mall
227 Vodden Street E, Brampton, ON L6V 1N2 4.2km -
Kennedy Square Mall
50 Kennedy Rd S, Brampton, ON L6W 3E7 4.37km
-
Rabba Fine Foods
17 Kings Cross Road, Brampton, ON L6T 3V5 0.39km -
FreshCo
12 Team Canada Drive, Brampton, ON L6T 0C9 0.87km -
Metro
25 Peel Centre Drive, Brampton, ON L6T 3R5 1.06km
-
Lcbo
80 Peel Centre Drive, Brampton, ON L6T 4G8 1.48km -
LCBO Orion Gate West
545 Steeles Ave E, Brampton, ON L6W 4S2 5.15km -
LCBO
170 Sandalwood Pky E, Brampton, ON L6Z 1Y5 6.61km
-
Nanak Car Wash
26 Eastbourne Drive, Brampton, ON L6T 3L9 1.16km -
Autoplanet Direct
2830 Queen Street E, Brampton, ON L6S 6E8 2.27km -
Esso
145 Clark Boulevard, Brampton, ON L6T 4G6 2.36km
-
SilverCity Brampton Cinemas
50 Great Lakes Drive, Brampton, ON L6R 2K7 4.54km -
Rose Theatre Brampton
1 Theatre Lane, Brampton, ON L6V 0A3 5.5km -
Garden Square
12 Main Street N, Brampton, ON L6V 1N6 5.58km
-
Brampton Library
150 Central Park Dr, Brampton, ON L6T 1B4 0.72km -
Brampton Library - Four Corners Branch
65 Queen Street E, Brampton, ON L6W 3L6 5.34km -
Brampton Library, Springdale Branch
10705 Bramalea Rd, Brampton, ON L6R 0C1 5.57km
-
Brampton Civic Hospital
2100 Bovaird Drive, Brampton, ON L6R 3J7 3.45km -
William Osler Hospital
Bovaird Drive E, Brampton, ON 3.44km -
Maltz J
40 Peel Centre Drive, Brampton, ON L6T 4B4 1.28km
-
Knightsbridge Park
Knightsbridge Rd (Central Park Dr), Bramalea ON 0.75km -
Chinguacousy Park
Central Park Dr (at Queen St. E), Brampton ON L6S 6G7 0.88km -
Dunblaine Park
Brampton ON L6T 3H2 1.1km
-
RBC Royal Bank
10555 Bramalea Rd (Sandalwood Rd), Brampton ON L6R 3P4 5.09km -
CIBC
380 Bovaird Dr E, Brampton ON L6Z 2S6 5.42km -
Scotia Bank
7205 Goreway Dr (Morning Star), Mississauga ON L4T 2T9 5.98km
- 3 bath
- 3 bed
- 1200 sqft
52 Carleton Place, Brampton, Ontario • L6T 3Z4 • Bramalea West Industrial
- 3 bath
- 3 bed
- 1200 sqft
47-1020 Central Park Drive, Brampton, Ontario • L6S 3L6 • Northgate













