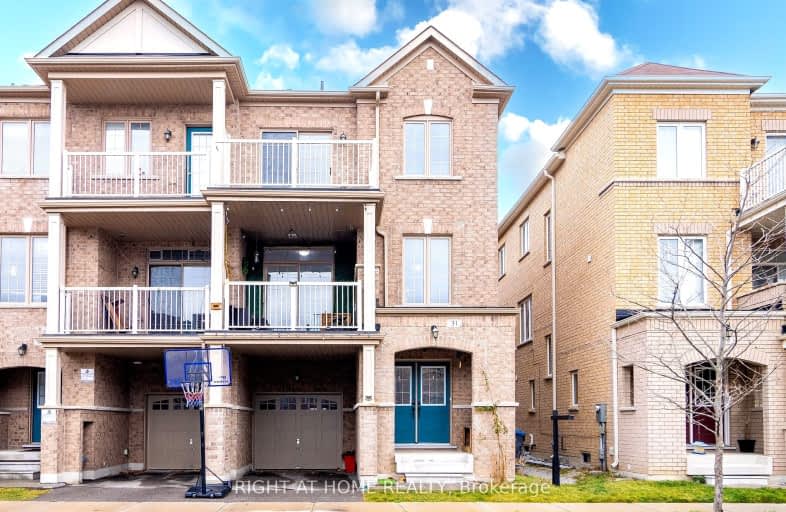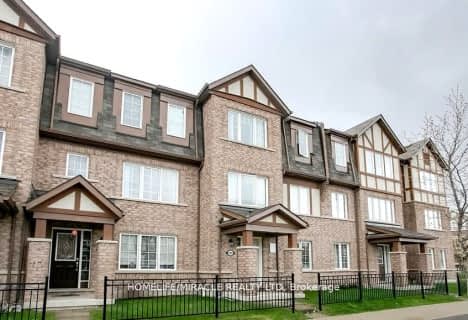Car-Dependent
- Almost all errands require a car.
Some Transit
- Most errands require a car.
Somewhat Bikeable
- Most errands require a car.

Dolson Public School
Elementary: PublicSt. Aidan Catholic Elementary School
Elementary: CatholicSt. Lucy Catholic Elementary School
Elementary: CatholicSt. Josephine Bakhita Catholic Elementary School
Elementary: CatholicBrisdale Public School
Elementary: PublicRowntree Public School
Elementary: PublicJean Augustine Secondary School
Secondary: PublicParkholme School
Secondary: PublicHeart Lake Secondary School
Secondary: PublicSt. Roch Catholic Secondary School
Secondary: CatholicFletcher's Meadow Secondary School
Secondary: PublicSt Edmund Campion Secondary School
Secondary: Catholic-
Chinguacousy Park
Central Park Dr (at Queen St. E), Brampton ON L6S 6G7 9.89km -
Meadowvale Conservation Area
1081 Old Derry Rd W (2nd Line), Mississauga ON L5B 3Y3 13.03km -
Manor Hill Park
Ontario 18.88km
-
TD Bank Financial Group
10908 Hurontario St, Brampton ON L7A 3R9 2.94km -
CIBC
380 Bovaird Dr E, Brampton ON L6Z 2S6 5.32km -
TD Bank Financial Group
9435 Mississauga Rd, Brampton ON L6X 0Z8 6.78km
- 3 bath
- 3 bed
- 1500 sqft
14 Merrybrook Trail, Brampton, Ontario • L7A 4W1 • Northwest Brampton
- 3 bath
- 4 bed
- 1500 sqft
106 Quillberry Close, Brampton, Ontario • L7A 0A8 • Northwest Brampton
- 4 bath
- 4 bed
- 2000 sqft
248 Remembrance Road, Brampton, Ontario • L7A 4P4 • Northwest Brampton
- 3 bath
- 3 bed
- 1500 sqft
111 Finegan Circle North, Brampton, Ontario • L7A 0B7 • Northwest Brampton
- 3 bath
- 3 bed
- 1500 sqft
19 Pritchard Road, Brampton, Ontario • L7A 0Z7 • Northwest Brampton
- 4 bath
- 3 bed
- 1100 sqft
457 Queen Mary Drive, Brampton, Ontario • L7A 4L2 • Northwest Brampton














