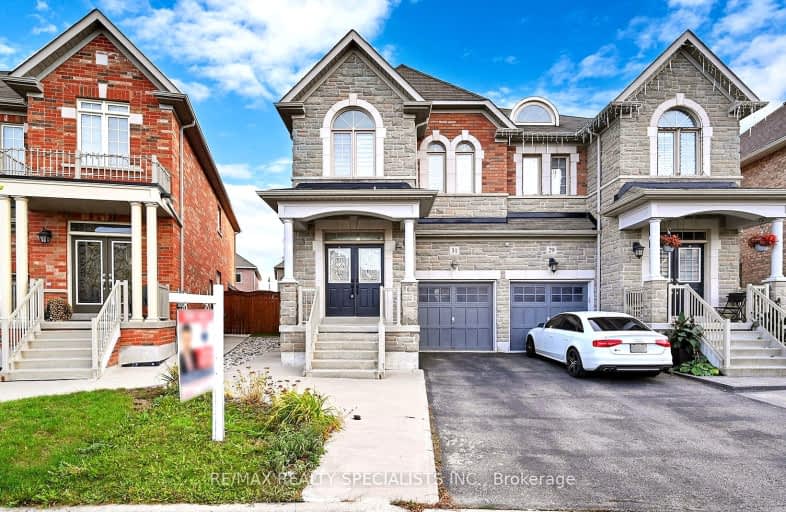Somewhat Walkable
- Some errands can be accomplished on foot.
51
/100
Some Transit
- Most errands require a car.
40
/100
Bikeable
- Some errands can be accomplished on bike.
69
/100

Castle Oaks P.S. Elementary School
Elementary: Public
1.05 km
Thorndale Public School
Elementary: Public
0.66 km
St. André Bessette Catholic Elementary School
Elementary: Catholic
2.44 km
Claireville Public School
Elementary: Public
1.77 km
Sir Isaac Brock P.S. (Elementary)
Elementary: Public
1.36 km
Beryl Ford
Elementary: Public
0.65 km
Ascension of Our Lord Secondary School
Secondary: Catholic
7.07 km
Holy Cross Catholic Academy High School
Secondary: Catholic
4.97 km
Lincoln M. Alexander Secondary School
Secondary: Public
7.15 km
Cardinal Ambrozic Catholic Secondary School
Secondary: Catholic
1.48 km
Castlebrooke SS Secondary School
Secondary: Public
1.03 km
St Thomas Aquinas Secondary School
Secondary: Catholic
6.45 km
-
Chinguacousy Park
Central Park Dr (at Queen St. E), Brampton ON L6S 6G7 8.3km -
Wincott Park
Wincott Dr, Toronto ON 14.11km -
G Ross Lord Park
4801 Dufferin St (at Supertest Rd), Toronto ON M3H 5T3 16.28km
-
TD Bank Financial Group
3978 Cottrelle Blvd, Brampton ON L6P 2R1 0.35km -
CIBC
8535 Hwy 27 (Langstaff Rd & Hwy 27), Woodbridge ON L4H 4Y1 3.22km -
BMO Bank of Montreal
145 Woodbridge Ave (Islington & Woodbridge Ave), Vaughan ON L4L 2S6 5.74km














