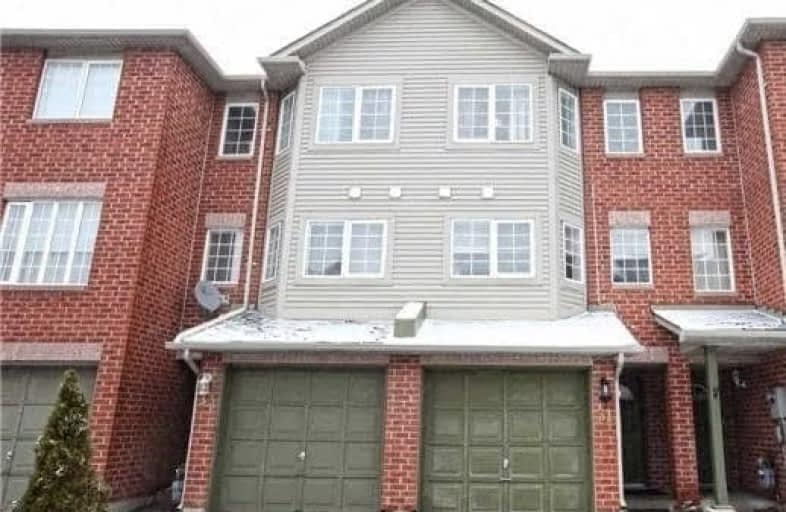Leased on Feb 23, 2020
Note: Property is not currently for sale or for rent.

-
Type: Condo Townhouse
-
Style: 3-Storey
-
Size: 1200 sqft
-
Pets: N
-
Lease Term: No Data
-
Possession: Tba/Immediate
-
All Inclusive: N
-
Age: No Data
-
Days on Site: 19 Days
-
Added: Feb 04, 2020 (2 weeks on market)
-
Updated:
-
Last Checked: 12 hours ago
-
MLS®#: W4683281
-
Listed By: Re/max realty enterprises inc., brokerage
Beautiful Unit In Small, Quiet Complex. Features Large Eat-In Kitchen With Lots Of Windows & Natural Light. Easy Maintenance With Laminate Floors Throughout Plus A Cozy Den In The Basement Perfect For An Office Or Games Room.** Bonus Fully Fenced Backyard!** Looking For Aaa Tenant. Close To Schools, Transit & Amenities. 1 Of The Biggest Kitchens *** Several Visitor Parking Spaces Near The Unit.**
Extras
Fridge, Stove, B/I Dishwasher, Washer & Dryer.
Property Details
Facts for 31 Spadina Road, Brampton
Status
Days on Market: 19
Last Status: Leased
Sold Date: Feb 23, 2020
Closed Date: Mar 01, 2020
Expiry Date: May 30, 2020
Sold Price: $2,100
Unavailable Date: Feb 23, 2020
Input Date: Feb 04, 2020
Property
Status: Lease
Property Type: Condo Townhouse
Style: 3-Storey
Size (sq ft): 1200
Area: Brampton
Community: Bram West
Availability Date: Tba/Immediate
Inside
Bedrooms: 3
Bathrooms: 2
Kitchens: 1
Rooms: 6
Den/Family Room: No
Patio Terrace: None
Unit Exposure: North
Air Conditioning: Central Air
Fireplace: No
Laundry: Ensuite
Washrooms: 2
Utilities
Utilities Included: N
Building
Stories: 1
Basement: Finished
Heat Type: Forced Air
Heat Source: Gas
Exterior: Alum Siding
Exterior: Brick
Private Entrance: N
Special Designation: Unknown
Parking
Parking Included: Yes
Garage Type: Attached
Parking Designation: Owned
Parking Features: Private
Covered Parking Spaces: 1
Total Parking Spaces: 2
Garage: 1
Locker
Locker: None
Fees
Building Insurance Included: Yes
Cable Included: No
Central A/C Included: No
Common Elements Included: Yes
Heating Included: No
Hydro Included: No
Water Included: No
Land
Cross Street: Bovaird / Royal Orch
Municipality District: Brampton
Condo
Condo Registry Office: PCC
Condo Corp#: 629
Property Management: Meritus Group Management Inc
Rooms
Room details for 31 Spadina Road, Brampton
| Type | Dimensions | Description |
|---|---|---|
| Living Main | 4.27 x 5.38 | Combined W/Dining, Laminate, W/O To Deck |
| Kitchen Main | 3.35 x 4.27 | Laminate, Breakfast Area |
| Master 3rd | 2.90 x 3.60 | Semi Ensuite, Large Closet, Laminate |
| 2nd Br 3rd | 2.16 x 3.33 | Laminate, Closet |
| 3rd Br 3rd | 2.15 x 3.33 | Laminate, Closet |
| Rec Bsmt | - |
| XXXXXXXX | XXX XX, XXXX |
XXXXXX XXX XXXX |
$X,XXX |
| XXX XX, XXXX |
XXXXXX XXX XXXX |
$X,XXX | |
| XXXXXXXX | XXX XX, XXXX |
XXXX XXX XXXX |
$XXX,XXX |
| XXX XX, XXXX |
XXXXXX XXX XXXX |
$XXX,XXX |
| XXXXXXXX XXXXXX | XXX XX, XXXX | $2,100 XXX XXXX |
| XXXXXXXX XXXXXX | XXX XX, XXXX | $2,100 XXX XXXX |
| XXXXXXXX XXXX | XXX XX, XXXX | $375,000 XXX XXXX |
| XXXXXXXX XXXXXX | XXX XX, XXXX | $350,000 XXX XXXX |

St Maria Goretti Elementary School
Elementary: CatholicWestervelts Corners Public School
Elementary: PublicSt Ursula Elementary School
Elementary: CatholicRoyal Orchard Middle School
Elementary: PublicEdenbrook Hill Public School
Elementary: PublicHomestead Public School
Elementary: PublicParkholme School
Secondary: PublicHeart Lake Secondary School
Secondary: PublicSt. Roch Catholic Secondary School
Secondary: CatholicNotre Dame Catholic Secondary School
Secondary: CatholicFletcher's Meadow Secondary School
Secondary: PublicDavid Suzuki Secondary School
Secondary: Public

