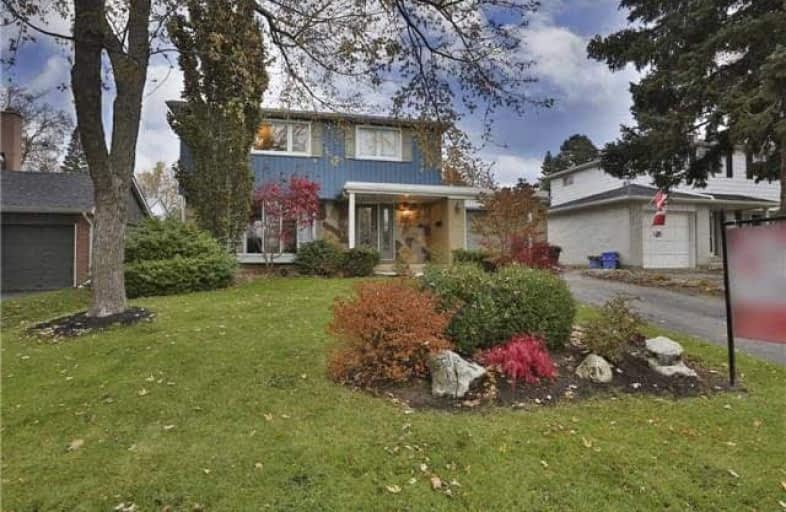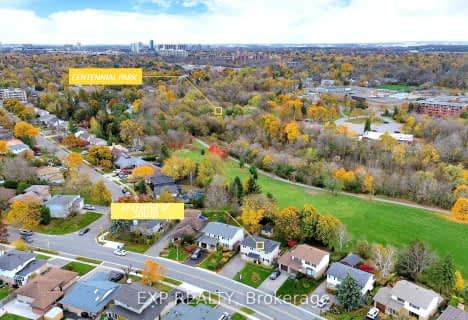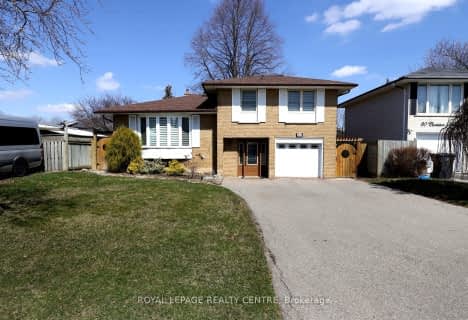
St Brigid School
Elementary: Catholic
1.39 km
McHugh Public School
Elementary: Public
1.21 km
Bishop Francis Allen Catholic School
Elementary: Catholic
0.66 km
Morton Way Public School
Elementary: Public
1.48 km
Centennial Senior Public School
Elementary: Public
0.44 km
Ridgeview Public School
Elementary: Public
0.40 km
Peel Alternative North
Secondary: Public
1.96 km
Archbishop Romero Catholic Secondary School
Secondary: Catholic
1.98 km
Peel Alternative North ISR
Secondary: Public
2.01 km
St Augustine Secondary School
Secondary: Catholic
1.61 km
Cardinal Leger Secondary School
Secondary: Catholic
1.60 km
Brampton Centennial Secondary School
Secondary: Public
0.48 km













