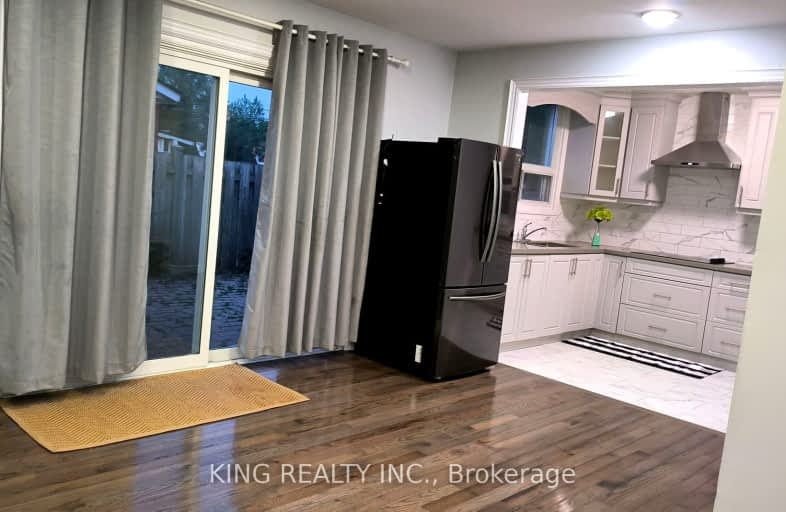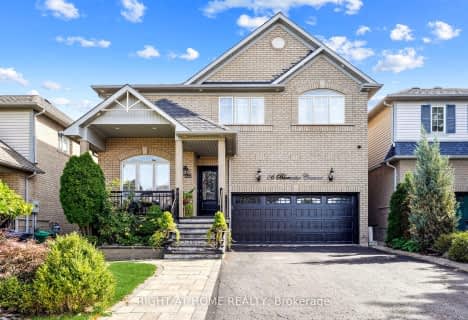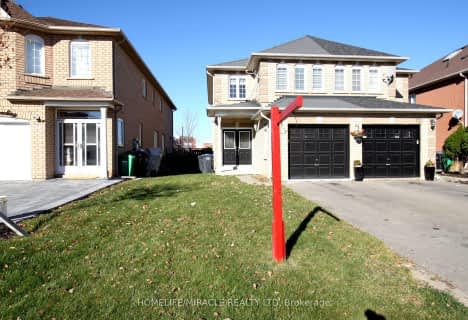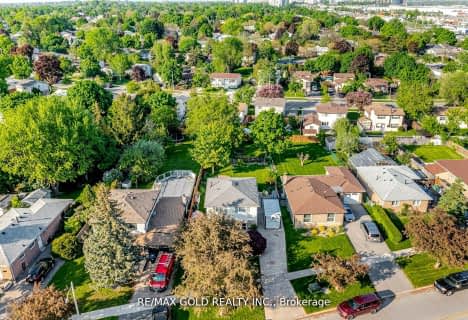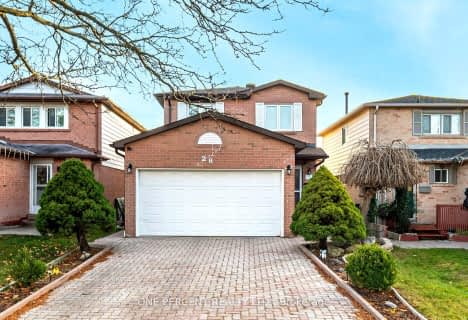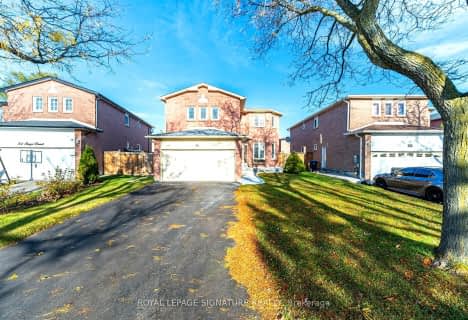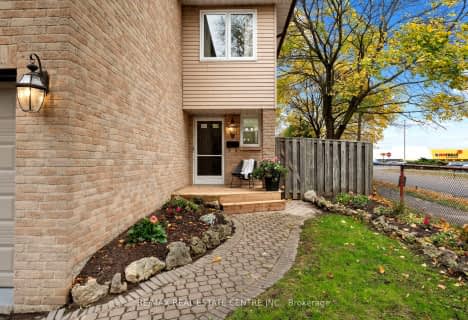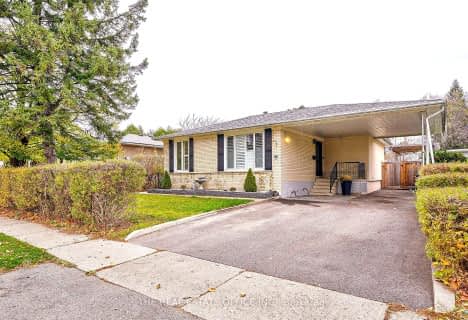
St Joseph School
Elementary: CatholicOur Lady of Fatima School
Elementary: CatholicGlendale Public School
Elementary: PublicBeatty-Fleming Sr Public School
Elementary: PublicOur Lady of Peace School
Elementary: CatholicNorthwood Public School
Elementary: PublicArchbishop Romero Catholic Secondary School
Secondary: CatholicSt Augustine Secondary School
Secondary: CatholicCentral Peel Secondary School
Secondary: PublicCardinal Leger Secondary School
Secondary: CatholicSt. Roch Catholic Secondary School
Secondary: CatholicDavid Suzuki Secondary School
Secondary: Public-
Chinguacousy Park
Central Park Dr (at Queen St. E), Brampton ON L6S 6G7 6.77km -
Aloma Park Playground
Avondale Blvd, Brampton ON 6.99km -
Dunblaine Park
Brampton ON L6T 3H2 7.83km
-
Scotiabank
66 Quarry Edge Dr (at Bovaird Dr.), Brampton ON L6V 4K2 2.92km -
Scotiabank
284 Queen St E (at Hansen Rd.), Brampton ON L6V 1C2 3.51km -
CIBC
380 Bovaird Dr E, Brampton ON L6Z 2S6 3.84km
- 4 bath
- 3 bed
- 1500 sqft
5 Corona Gate South, Brampton, Ontario • L6Y 3N4 • Brampton South
- 4 bath
- 4 bed
63 Weather Vane Lane, Brampton, Ontario • L6X 4R4 • Fletcher's Creek Village
