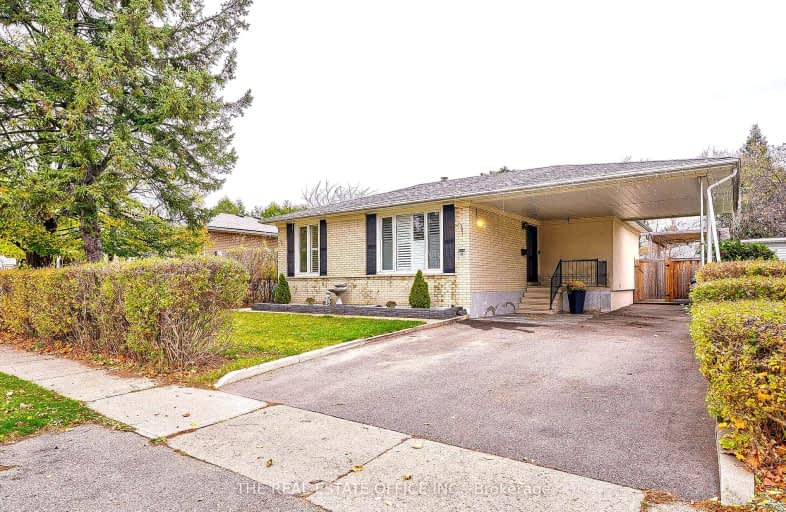Very Walkable
- Most errands can be accomplished on foot.
76
/100
Good Transit
- Some errands can be accomplished by public transportation.
53
/100
Bikeable
- Some errands can be accomplished on bike.
66
/100

Madoc Drive Public School
Elementary: Public
0.33 km
Harold F Loughin Public School
Elementary: Public
0.47 km
Father C W Sullivan Catholic School
Elementary: Catholic
0.17 km
Gordon Graydon Senior Public School
Elementary: Public
0.82 km
ÉÉC Sainte-Jeanne-d'Arc
Elementary: Catholic
0.98 km
Agnes Taylor Public School
Elementary: Public
1.22 km
Peel Alternative North
Secondary: Public
3.06 km
Archbishop Romero Catholic Secondary School
Secondary: Catholic
2.34 km
Peel Alternative North ISR
Secondary: Public
3.06 km
Central Peel Secondary School
Secondary: Public
0.83 km
Cardinal Leger Secondary School
Secondary: Catholic
2.33 km
North Park Secondary School
Secondary: Public
1.73 km
-
Andrew Mccandles
500 Elbern Markell Dr, Brampton ON L6X 5L3 7.59km -
Staghorn Woods Park
855 Ceremonial Dr, Mississauga ON 12.61km -
Fairwind Park
181 Eglinton Ave W, Mississauga ON L5R 0E9 13.18km
-
Scotiabank
284 Queen St E (at Hansen Rd.), Brampton ON L6V 1C2 0.58km -
Scotiabank
25 Peel Centre Dr (At Lisa St), Brampton ON L6T 3R5 1.87km -
CIBC
380 Bovaird Dr E, Brampton ON L6Z 2S6 2.94km













