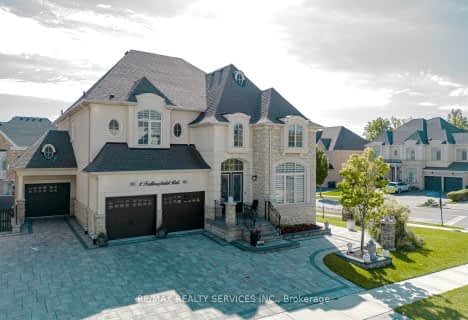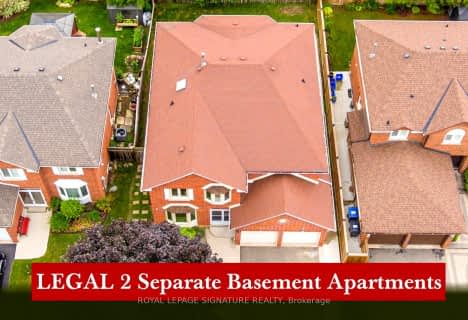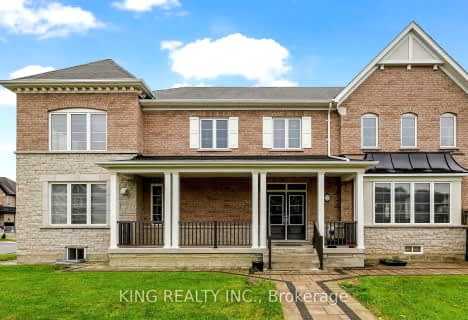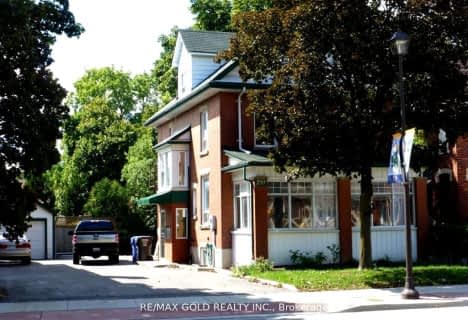Somewhat Walkable
- Some errands can be accomplished on foot.
Good Transit
- Some errands can be accomplished by public transportation.
Bikeable
- Some errands can be accomplished on bike.

McClure PS (Elementary)
Elementary: PublicSt Joseph School
Elementary: CatholicOur Lady of Peace School
Elementary: CatholicSpringbrook P.S. (Elementary)
Elementary: PublicNorthwood Public School
Elementary: PublicQueen Street Public School
Elementary: PublicArchbishop Romero Catholic Secondary School
Secondary: CatholicSt Augustine Secondary School
Secondary: CatholicCardinal Leger Secondary School
Secondary: CatholicBrampton Centennial Secondary School
Secondary: PublicSt. Roch Catholic Secondary School
Secondary: CatholicDavid Suzuki Secondary School
Secondary: Public-
Andrew Mccandles
500 Elbern Markell Dr, Brampton ON L6X 5L3 3.18km -
Staghorn Woods Park
855 Ceremonial Dr, Mississauga ON 11.43km -
Manor Hill Park
Ontario 12.37km
-
TD Bank Financial Group
8995 Chinguacousy Rd, Brampton ON L6Y 0J2 0.52km -
Scotiabank
284 Queen St E (at Hansen Rd.), Brampton ON L6V 1C2 4.52km -
CIBC
380 Bovaird Dr E, Brampton ON L6Z 2S6 4.95km
- 4 bath
- 5 bed
- 3000 sqft
80 Hanbury Crescent, Brampton, Ontario • L6X 5N7 • Credit Valley
- 5 bath
- 5 bed
- 2500 sqft
53 Heatherglen Drive, Brampton, Ontario • L6Y 5X2 • Credit Valley
- 5 bath
- 5 bed
- 3000 sqft
55 Ridgehill Drive, Brampton, Ontario • L6Y 2C3 • Brampton South
- 7 bath
- 5 bed
- 3000 sqft
379 Valleyway Drive, Brampton, Ontario • L6X 5S7 • Credit Valley



















