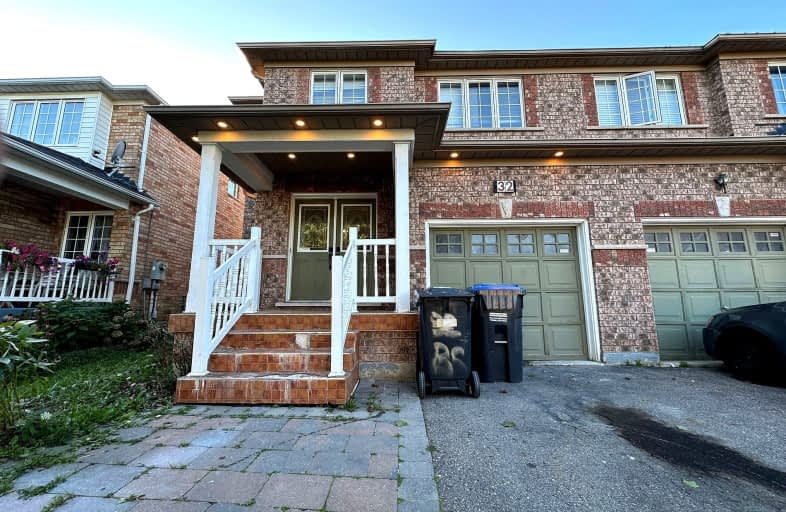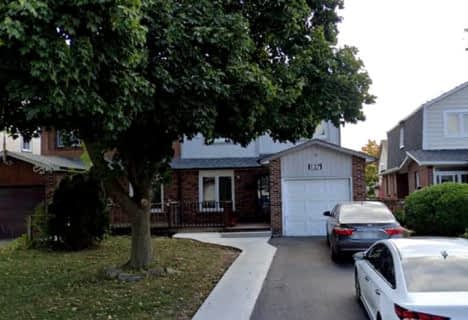Car-Dependent
- Most errands require a car.
Some Transit
- Most errands require a car.
Bikeable
- Some errands can be accomplished on bike.

St Stephen Separate School
Elementary: CatholicSt. Lucy Catholic Elementary School
Elementary: CatholicSt. Josephine Bakhita Catholic Elementary School
Elementary: CatholicBurnt Elm Public School
Elementary: PublicCheyne Middle School
Elementary: PublicRowntree Public School
Elementary: PublicParkholme School
Secondary: PublicHeart Lake Secondary School
Secondary: PublicSt. Roch Catholic Secondary School
Secondary: CatholicNotre Dame Catholic Secondary School
Secondary: CatholicFletcher's Meadow Secondary School
Secondary: PublicSt Edmund Campion Secondary School
Secondary: Catholic-
Chinguacousy Park
Central Park Dr (at Queen St. E), Brampton ON L6S 6G7 7.98km -
Meadowvale Conservation Area
1081 Old Derry Rd W (2nd Line), Mississauga ON L5B 3Y3 12.3km -
Fairwind Park
181 Eglinton Ave W, Mississauga ON L5R 0E9 18.22km
-
TD Bank Financial Group
10908 Hurontario St, Brampton ON L7A 3R9 1.14km -
Scotiabank
284 Queen St E (at Hansen Rd.), Brampton ON L6V 1C2 6.45km -
Scotiabank
10645 Bramalea Rd (Sandalwood), Brampton ON L6R 3P4 6.66km
- 3 bath
- 4 bed
- 2000 sqft
Main -47 Robertson Davies Drive, Brampton, Ontario • L7A 1K3 • Snelgrove
- 4 bath
- 4 bed
- 3000 sqft
516 Van Kirk Drive, Brampton, Ontario • L7A 0L2 • Northwest Sandalwood Parkway
- 3 bath
- 3 bed
- 2000 sqft
42 Amboise (UPPER) Crescent, Brampton, Ontario • L7A 3H2 • Fletcher's Meadow
- 3 bath
- 4 bed
- 1500 sqft
Main-36 Trumpet Valley Boulevard, Brampton, Ontario • L7A 3N8 • Fletcher's Meadow
- 3 bath
- 3 bed
- 1500 sqft
Upper-12 Stable Gate, Brampton, Ontario • L7A 1V5 • Northwest Sandalwood Parkway












