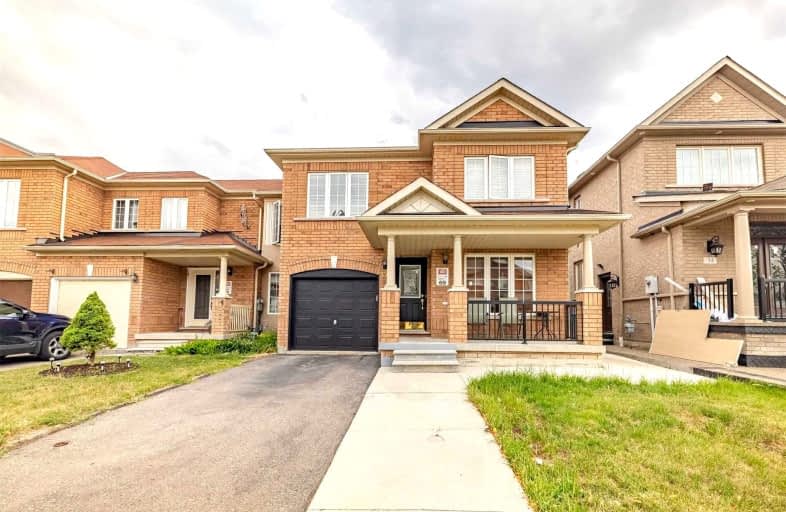Sold on Sep 27, 2022
Note: Property is not currently for sale or for rent.

-
Type: Att/Row/Twnhouse
-
Style: 2-Storey
-
Size: 2000 sqft
-
Lot Size: 30.02 x 90.22 Feet
-
Age: 6-15 years
-
Taxes: $3,980 per year
-
Days on Site: 14 Days
-
Added: Sep 13, 2022 (2 weeks on market)
-
Updated:
-
Last Checked: 2 months ago
-
MLS®#: W5762345
-
Listed By: Cityscape real estate ltd., brokerage
Welcome To This Beautiful 4 Bedroom + 2 Bedroom Finished Basement With A Separate Entrance In Family Planned Community. This End Unit Has More Features Than A Semi And Will Remain Maintenance - Free For Your Large Family Needs. With A Fully Finished Basement W/Separate Entrance, Located In One Of Brampton's Desired Neighborhoods, Surrounded By Shopping, Schools, Public Transit, And Many Other Amenities.
Extras
Existing Fridge, Stove, Built In Dishwasher, Washer, Dryer, All Electrical Light Fixtures, All Window Coverings. Central Air Conditioning, Gas Furnace, And Hot Water Tank Is Rental.
Property Details
Facts for 32 Edenfield Street, Brampton
Status
Days on Market: 14
Last Status: Sold
Sold Date: Sep 27, 2022
Closed Date: Oct 28, 2022
Expiry Date: Dec 30, 2022
Sold Price: $1,065,000
Unavailable Date: Sep 27, 2022
Input Date: Sep 14, 2022
Property
Status: Sale
Property Type: Att/Row/Twnhouse
Style: 2-Storey
Size (sq ft): 2000
Age: 6-15
Area: Brampton
Community: Sandringham-Wellington
Availability Date: Flexible
Inside
Bedrooms: 6
Bathrooms: 4
Kitchens: 1
Kitchens Plus: 1
Rooms: 10
Den/Family Room: Yes
Air Conditioning: Central Air
Fireplace: Yes
Laundry Level: Lower
Washrooms: 4
Utilities
Electricity: Yes
Gas: Yes
Cable: Available
Telephone: Yes
Building
Basement: Finished
Basement 2: Sep Entrance
Heat Type: Forced Air
Heat Source: Gas
Exterior: Brick
Exterior: Stone
Elevator: N
UFFI: No
Water Supply: Municipal
Parking
Driveway: Private
Garage Spaces: 1
Garage Type: Attached
Covered Parking Spaces: 2
Total Parking Spaces: 3
Fees
Tax Year: 2021
Tax Legal Description: Plan 43M1730 Pt Blk 356 Rp 43R31512 Part 1
Taxes: $3,980
Highlights
Feature: Fenced Yard
Feature: Hospital
Feature: Park
Feature: Place Of Worship
Feature: Public Transit
Feature: School
Land
Cross Street: Fathertobin/Bramalea
Municipality District: Brampton
Fronting On: West
Parcel Number: 142237403
Pool: None
Sewer: Sewers
Lot Depth: 90.22 Feet
Lot Frontage: 30.02 Feet
Waterfront: None
Additional Media
- Virtual Tour: https://hdtour.virtualhomephotography.com/cp/32-edenfield-street/
Rooms
Room details for 32 Edenfield Street, Brampton
| Type | Dimensions | Description |
|---|---|---|
| Kitchen Main | 3.85 x 5.00 | Eat-In Kitchen, Ceramic Floor, O/Looks Backyard |
| Living Main | 2.80 x 4.00 | Parquet Floor, O/Looks Dining |
| Dining Main | 2.80 x 4.00 | Parquet Floor, O/Looks Living |
| Family Main | 3.00 x 4.80 | Parquet Floor, Gas Fireplace |
| Prim Bdrm 2nd | 3.75 x 5.50 | Laminate, 5 Pc Ensuite, W/W Closet |
| 2nd Br 2nd | 3.50 x 4.60 | Laminate, B/I Closet, Large Window |
| 3rd Br 2nd | 3.20 x 4.20 | Laminate, B/I Closet |
| 4th Br 2nd | 3.05 x 4.00 | Laminate, B/I Closet |
| 5th Br Bsmt | 3.05 x 4.20 | Laminate, B/I Closet |
| XXXXXXXX | XXX XX, XXXX |
XXXX XXX XXXX |
$X,XXX,XXX |
| XXX XX, XXXX |
XXXXXX XXX XXXX |
$X,XXX,XXX | |
| XXXXXXXX | XXX XX, XXXX |
XXXXXXX XXX XXXX |
|
| XXX XX, XXXX |
XXXXXX XXX XXXX |
$X,XXX,XXX |
| XXXXXXXX XXXX | XXX XX, XXXX | $1,065,000 XXX XXXX |
| XXXXXXXX XXXXXX | XXX XX, XXXX | $1,099,900 XXX XXXX |
| XXXXXXXX XXXXXXX | XXX XX, XXXX | XXX XXXX |
| XXXXXXXX XXXXXX | XXX XX, XXXX | $1,199,000 XXX XXXX |

Stanley Mills Public School
Elementary: PublicCarberry Public School
Elementary: PublicHewson Elementary Public School
Elementary: PublicSpringdale Public School
Elementary: PublicLougheed Middle School
Elementary: PublicSunny View Middle School
Elementary: PublicChinguacousy Secondary School
Secondary: PublicHarold M. Brathwaite Secondary School
Secondary: PublicSandalwood Heights Secondary School
Secondary: PublicLouise Arbour Secondary School
Secondary: PublicSt Marguerite d'Youville Secondary School
Secondary: CatholicMayfield Secondary School
Secondary: Public

