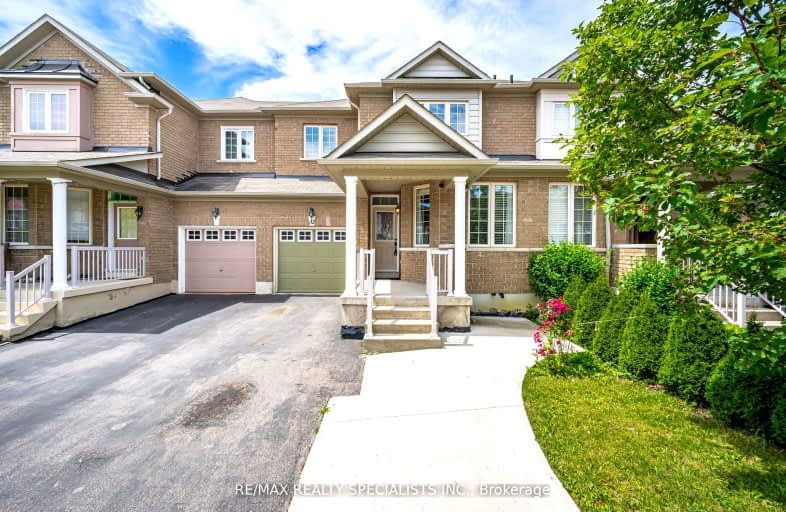Very Walkable
- Most errands can be accomplished on foot.
Some Transit
- Most errands require a car.
Bikeable
- Some errands can be accomplished on bike.

Stanley Mills Public School
Elementary: PublicMountain Ash (Elementary)
Elementary: PublicShaw Public School
Elementary: PublicEagle Plains Public School
Elementary: PublicHewson Elementary Public School
Elementary: PublicSunny View Middle School
Elementary: PublicChinguacousy Secondary School
Secondary: PublicHarold M. Brathwaite Secondary School
Secondary: PublicSandalwood Heights Secondary School
Secondary: PublicLouise Arbour Secondary School
Secondary: PublicSt Marguerite d'Youville Secondary School
Secondary: CatholicMayfield Secondary School
Secondary: Public-
Chinguacousy Park
Central Park Dr (at Queen St. E), Brampton ON L6S 6G7 5.76km -
Lina Marino Park
105 Valleywood Blvd, Caledon ON 6.94km -
Humber Valley Parkette
282 Napa Valley Ave, Vaughan ON 11.44km
-
RBC Royal Bank
11805 Bramalea Rd, Brampton ON L6R 3S9 2.2km -
RBC Royal Bank
7 Sunny Meadow Blvd, Brampton ON L6R 1W7 2.73km -
CIBC
380 Bovaird Dr E, Brampton ON L6Z 2S6 6.76km
- 4 bath
- 3 bed
7 Pendulum Circle North, Brampton, Ontario • L6R 3N5 • Sandringham-Wellington
- 4 bath
- 3 bed
- 1500 sqft
13 Seedland Crescent, Brampton, Ontario • L6R 0Z6 • Sandringham-Wellington
- 4 bath
- 3 bed
- 1500 sqft
76 Thunderbird Trail, Brampton, Ontario • L6R 2T4 • Sandringham-Wellington North
- 4 bath
- 3 bed
- 1500 sqft
31 Saint Dennis Road, Brampton, Ontario • L6R 3W7 • Sandringham-Wellington North
- 3 bath
- 3 bed
40 Saint Dennis Road, Brampton, Ontario • L6R 3W7 • Sandringham-Wellington North
- 3 bath
- 4 bed
- 2000 sqft
88 Lorenzo Circle, Brampton, Ontario • L6R 3N4 • Sandringham-Wellington
- 3 bath
- 4 bed
- 2000 sqft
29 Polar Bear Place, Brampton, Ontario • L6R 3L8 • Sandringham-Wellington
- 3 bath
- 3 bed
97 Quail Feather Crescent, Brampton, Ontario • L6R 1S1 • Sandringham-Wellington
- 2 bath
- 3 bed
61 Quail Feather Crescent, Brampton, Ontario • L6R 1S1 • Sandringham-Wellington














