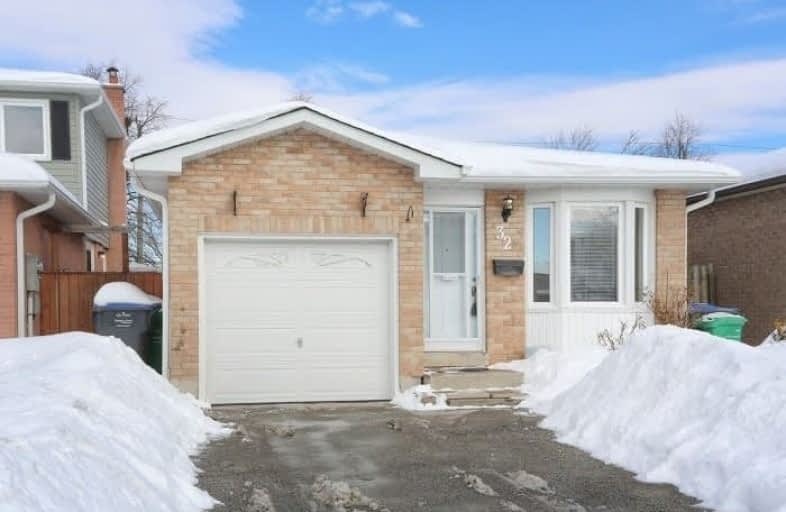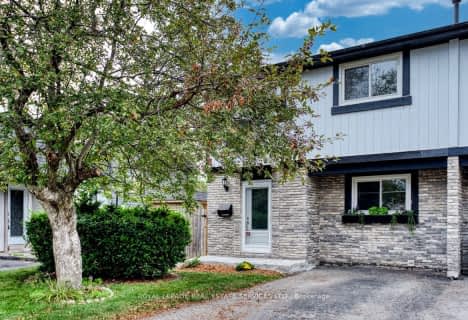
St Cecilia Elementary School
Elementary: Catholic
0.89 km
Our Lady of Fatima School
Elementary: Catholic
1.00 km
Glendale Public School
Elementary: Public
1.08 km
Westervelts Corners Public School
Elementary: Public
0.89 km
École élémentaire Carrefour des Jeunes
Elementary: Public
1.16 km
Sir John A. Macdonald Senior Public School
Elementary: Public
0.84 km
Archbishop Romero Catholic Secondary School
Secondary: Catholic
1.67 km
Central Peel Secondary School
Secondary: Public
1.96 km
Cardinal Leger Secondary School
Secondary: Catholic
2.48 km
Heart Lake Secondary School
Secondary: Public
2.44 km
Notre Dame Catholic Secondary School
Secondary: Catholic
2.51 km
David Suzuki Secondary School
Secondary: Public
3.17 km







