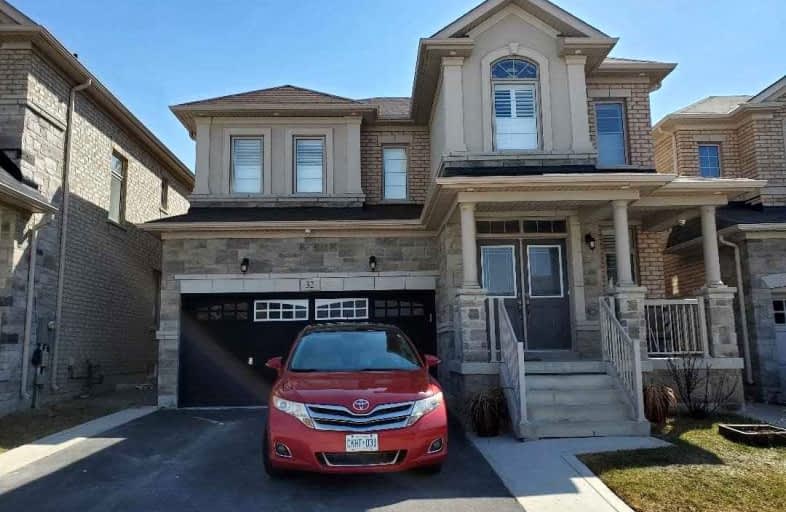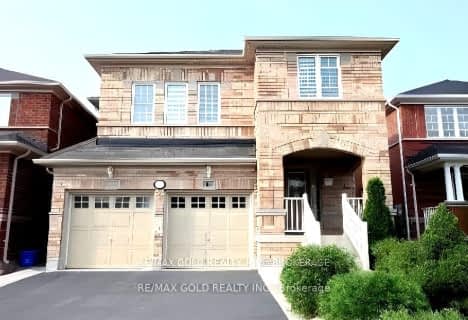
Dolson Public School
Elementary: PublicSt. Daniel Comboni Catholic Elementary School
Elementary: CatholicSt. Aidan Catholic Elementary School
Elementary: CatholicSt. Bonaventure Catholic Elementary School
Elementary: CatholicMcCrimmon Middle School
Elementary: PublicBrisdale Public School
Elementary: PublicJean Augustine Secondary School
Secondary: PublicParkholme School
Secondary: PublicHeart Lake Secondary School
Secondary: PublicSt. Roch Catholic Secondary School
Secondary: CatholicFletcher's Meadow Secondary School
Secondary: PublicSt Edmund Campion Secondary School
Secondary: Catholic- 1 bath
- 2 bed
- 2500 sqft
Bsmt-190 Thornbush Boulevard, Brampton, Ontario • L7A 0C3 • Northwest Brampton
- 1 bath
- 2 bed
85 Thornbush Boulevard North, Brampton, Ontario • L7A 4J9 • Northwest Brampton
- 1 bath
- 3 bed
- 700 sqft
Bsmen-35 Affusion Road, Brampton, Ontario • L7A 5G1 • Northwest Brampton
- 2 bath
- 2 bed
(Bsmt-84 Crown Victoria Drive, Brampton, Ontario • L7A 3X1 • Fletcher's Meadow
- 1 bath
- 2 bed
- 700 sqft
Bsmt-49 Averill Road, Brampton, Ontario • L7A 0B7 • Northwest Brampton
- 1 bath
- 2 bed
- 700 sqft
28 Platform Crescent, Brampton, Ontario • L7A 0W5 • Northwest Brampton













