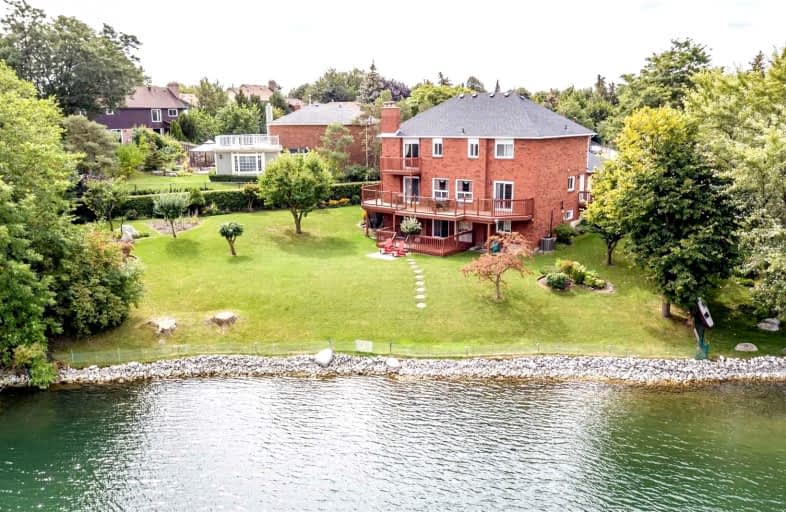Sold on Mar 26, 2022
Note: Property is not currently for sale or for rent.

-
Type: Detached
-
Style: 2-Storey
-
Lot Size: 37.94 x 100.02 Feet
-
Age: No Data
-
Taxes: $8,400 per year
-
Days on Site: 10 Days
-
Added: Mar 16, 2022 (1 week on market)
-
Updated:
-
Last Checked: 3 months ago
-
MLS®#: W5538797
-
Listed By: Hometrade realty inc., brokerage
A Lifetime Opportunity!Truly Unique Property With 110' Of Lakefront Shoreline Direct Water Access! 4 Bdr+1 Detached Like Cottage In The City "The Best Lake Front View Available In "Professors Lake"! Child Safe Court.Premium Lot On The Water For Year Round Pleasure & Enjoyment. Executive Home & Cottage Rolled Into One Without The 3 Hrs Drive! Walk Out Basement Has An In-Law Suite. Grand Foyer With Beautiful Spiral Staircase
Extras
Over 110' Of Direct Lake Access! Updated Kitchen W/Granite Counters & Wall To Wall Pantry, Den, Full Spiral Staircase Connecting All Levels. 5 Walkouts, Wrap Around Deck, Primary Bedroom With Sitting Area,4 Fireplaces, W/I Closet & 5Pc
Property Details
Facts for 32 Pepperwood Place, Brampton
Status
Days on Market: 10
Last Status: Sold
Sold Date: Mar 26, 2022
Closed Date: Jun 28, 2022
Expiry Date: Sep 30, 2022
Sold Price: $2,700,000
Unavailable Date: Mar 26, 2022
Input Date: Mar 16, 2022
Prior LSC: Listing with no contract changes
Property
Status: Sale
Property Type: Detached
Style: 2-Storey
Area: Brampton
Community: Northgate
Availability Date: Flex
Inside
Bedrooms: 4
Bedrooms Plus: 1
Bathrooms: 4
Kitchens: 1
Kitchens Plus: 1
Rooms: 10
Den/Family Room: Yes
Air Conditioning: Central Air
Fireplace: Yes
Laundry Level: Main
Washrooms: 4
Building
Basement: Apartment
Basement 2: Fin W/O
Heat Type: Forced Air
Heat Source: Gas
Exterior: Brick
Elevator: N
Energy Certificate: N
Green Verification Status: N
Water Supply: Municipal
Special Designation: Unknown
Parking
Driveway: Pvt Double
Garage Spaces: 2
Garage Type: Attached
Covered Parking Spaces: 4
Total Parking Spaces: 6
Fees
Tax Year: 2021
Tax Legal Description: Pcl 153-1, Sec M279 ; Lt 153, Pl M279 , S/T Lt7468
Taxes: $8,400
Highlights
Feature: Beach
Feature: Grnbelt/Conserv
Feature: Lake Access
Feature: Lake/Pond
Feature: Rec Centre
Feature: Waterfront
Land
Cross Street: Bramalea Road & Nort
Municipality District: Brampton
Fronting On: East
Pool: None
Sewer: Sewers
Lot Depth: 100.02 Feet
Lot Frontage: 37.94 Feet
Lot Irregularities: 110' Lakefront 145' (
Waterfront: Direct
Water Frontage: 110
Water Features: Beachfront
Shoreline Allowance: Owned
Additional Media
- Virtual Tour: https://www.youtube.com/watch?v=QBgq3Xw18ow
Rooms
Room details for 32 Pepperwood Place, Brampton
| Type | Dimensions | Description |
|---|---|---|
| Living Main | 4.13 x 4.89 | Hardwood Floor, Formal Rm, Overlook Water |
| Dining Main | 3.60 x 4.48 | Hardwood Floor, Formal Rm, French Doors |
| Kitchen Main | 3.36 x 5.79 | Updated, Granite Counter, W/O To Deck |
| Family Main | 3.64 x 5.14 | Hardwood Floor, Fireplace, Overlook Water |
| Den Main | 3.35 x 4.40 | Hardwood Floor, 2 Way Fireplace, Overlook Water |
| Br 2nd | 4.10 x 9.10 | 5 Pc Ensuite, W/O To Sundeck, Overlook Water |
| 2nd Br 2nd | 3.94 x 3.72 | Hardwood Floor, Closet, Overlook Water |
| 3rd Br 2nd | 3.70 x 3.95 | Hardwood Floor, Closet |
| 4th Br 2nd | 3.05 x 3.54 | Hardwood Floor, Closet |
| Living Bsmt | 5.10 x 4.77 | W/O To Water, Overlook Water |
| Kitchen Bsmt | 2.99 x 6.50 | Eat-In Kitchen |
| 5th Br Bsmt | 4.57 x 3.45 | Large Window, Overlook Water |

| XXXXXXXX | XXX XX, XXXX |
XXXX XXX XXXX |
$X,XXX,XXX |
| XXX XX, XXXX |
XXXXXX XXX XXXX |
$X,XXX,XXX | |
| XXXXXXXX | XXX XX, XXXX |
XXXX XXX XXXX |
$X,XXX,XXX |
| XXX XX, XXXX |
XXXXXX XXX XXXX |
$X,XXX,XXX |
| XXXXXXXX XXXX | XXX XX, XXXX | $2,700,000 XXX XXXX |
| XXXXXXXX XXXXXX | XXX XX, XXXX | $2,830,000 XXX XXXX |
| XXXXXXXX XXXX | XXX XX, XXXX | $1,850,000 XXX XXXX |
| XXXXXXXX XXXXXX | XXX XX, XXXX | $1,595,000 XXX XXXX |

Jefferson Public School
Elementary: PublicSt Jean Brebeuf Separate School
Elementary: CatholicSt John Bosco School
Elementary: CatholicMassey Street Public School
Elementary: PublicSt Anthony School
Elementary: CatholicWilliams Parkway Senior Public School
Elementary: PublicJudith Nyman Secondary School
Secondary: PublicHoly Name of Mary Secondary School
Secondary: CatholicChinguacousy Secondary School
Secondary: PublicSandalwood Heights Secondary School
Secondary: PublicNorth Park Secondary School
Secondary: PublicSt Thomas Aquinas Secondary School
Secondary: Catholic
