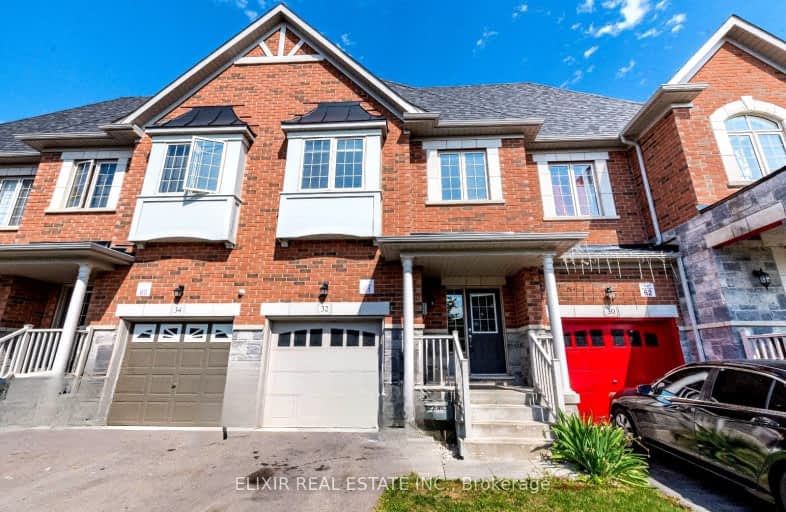Car-Dependent
- Almost all errands require a car.
Some Transit
- Most errands require a car.
Somewhat Bikeable
- Most errands require a car.

Dolson Public School
Elementary: PublicSt. Daniel Comboni Catholic Elementary School
Elementary: CatholicAlloa Public School
Elementary: PublicSt. Aidan Catholic Elementary School
Elementary: CatholicMcCrimmon Middle School
Elementary: PublicBrisdale Public School
Elementary: PublicJean Augustine Secondary School
Secondary: PublicParkholme School
Secondary: PublicHeart Lake Secondary School
Secondary: PublicSt. Roch Catholic Secondary School
Secondary: CatholicFletcher's Meadow Secondary School
Secondary: PublicSt Edmund Campion Secondary School
Secondary: Catholic-
Chinguacousy Park
Central Park Dr (at Queen St. E), Brampton ON L6S 6G7 10.64km -
Castlegreen Park
Mississauga ON 17.87km -
Staghorn Woods Park
855 Ceremonial Dr, Mississauga ON 18.04km
-
TD Bank Financial Group
10998 Chinguacousy Rd, Brampton ON L7A 0P1 1.45km -
Scotiabank
10631 Chinguacousy Rd (at Sandalwood Pkwy), Brampton ON L7A 0N5 2.61km -
TD Bank Financial Group
150 Sandalwood Pky E (Conastoga Road), Brampton ON L6Z 1Y5 5.14km
- 3 bath
- 3 bed
- 1500 sqft
38 Backwater Trail, Brampton, Ontario • L7A 5B9 • Northwest Brampton
- 3 bath
- 3 bed
- 1500 sqft
83 Benhurst Crescent, Brampton, Ontario • L7A 5A5 • Northwest Brampton
- 3 bath
- 3 bed
- 1500 sqft
72 Pennycross Crescent, Brampton, Ontario • L7A 4M2 • Northwest Brampton
- 6 bath
- 3 bed
- 1100 sqft
38 Donald Stewart Road, Brampton, Ontario • L7A 0C3 • Northwest Brampton
- 3 bath
- 3 bed
- 1500 sqft
13 Donald Stewart Drive, Brampton, Ontario • L7A 5J1 • Northwest Brampton














