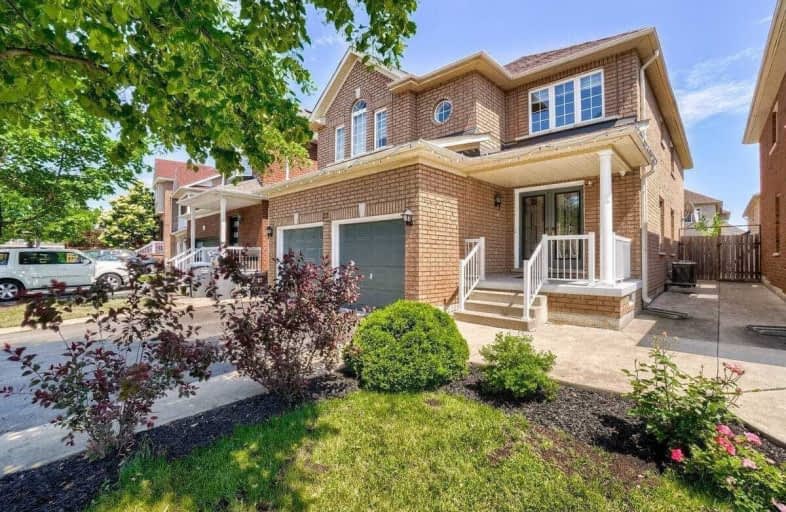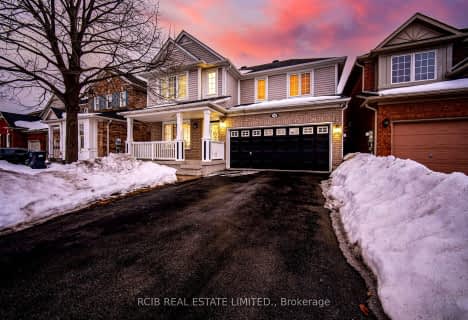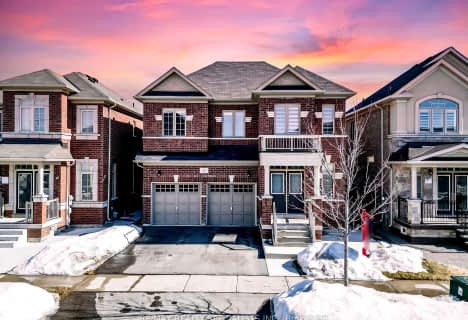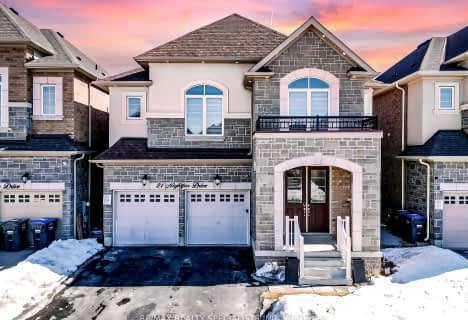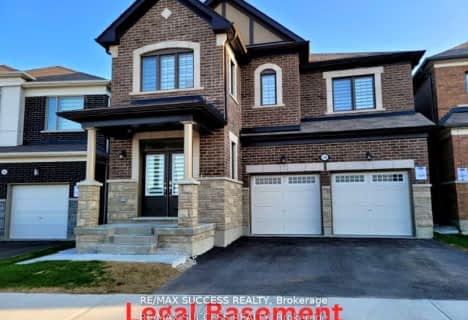
St. Lucy Catholic Elementary School
Elementary: CatholicSt Angela Merici Catholic Elementary School
Elementary: CatholicNelson Mandela P.S. (Elementary)
Elementary: PublicMcCrimmon Middle School
Elementary: PublicCheyne Middle School
Elementary: PublicRowntree Public School
Elementary: PublicJean Augustine Secondary School
Secondary: PublicParkholme School
Secondary: PublicHeart Lake Secondary School
Secondary: PublicSt. Roch Catholic Secondary School
Secondary: CatholicFletcher's Meadow Secondary School
Secondary: PublicSt Edmund Campion Secondary School
Secondary: Catholic- 7 bath
- 5 bed
- 2500 sqft
14 Loomis Road, Brampton, Ontario • L7A 4X4 • Northwest Brampton
- 5 bath
- 4 bed
- 2000 sqft
25 Thornvalley Terrace, Caledon, Ontario • L7C 4H9 • Rural Caledon
- — bath
- — bed
- — sqft
36 Orangegrove Drive, Brampton, Ontario • L7A 3N4 • Fletcher's Meadow
- 3 bath
- 4 bed
- 2000 sqft
40 Military Crescent, Brampton, Ontario • L7A 4V8 • Northwest Brampton
- 5 bath
- 4 bed
- 2500 sqft
588 Queen Mary Drive, Brampton, Ontario • L7A 5H5 • Northwest Brampton
