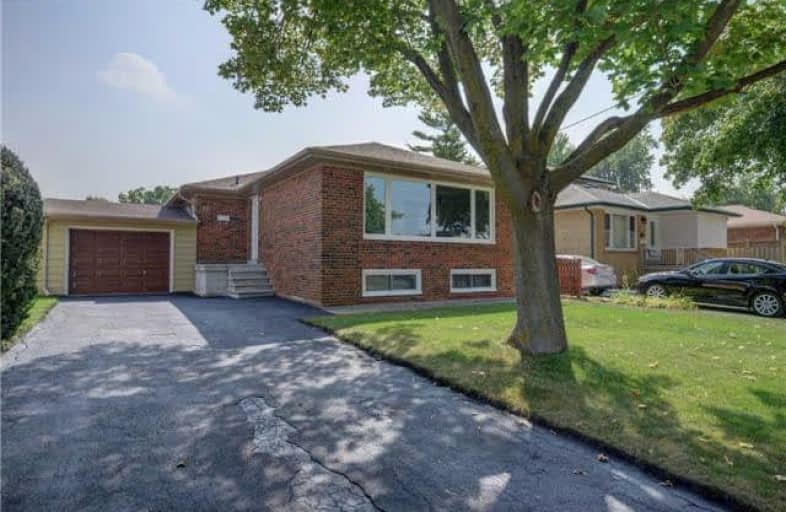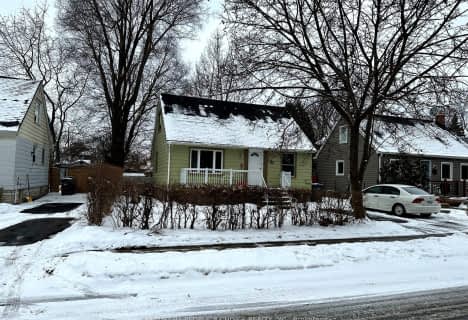Somewhat Walkable
- Some errands can be accomplished on foot.
66
/100
Good Transit
- Some errands can be accomplished by public transportation.
58
/100
Bikeable
- Some errands can be accomplished on bike.
55
/100

Madoc Drive Public School
Elementary: Public
0.98 km
Gordon Graydon Senior Public School
Elementary: Public
1.00 km
St Anne Separate School
Elementary: Catholic
0.25 km
Sir John A. Macdonald Senior Public School
Elementary: Public
0.45 km
Agnes Taylor Public School
Elementary: Public
0.31 km
Kingswood Drive Public School
Elementary: Public
0.55 km
Archbishop Romero Catholic Secondary School
Secondary: Catholic
1.44 km
Central Peel Secondary School
Secondary: Public
0.71 km
Cardinal Leger Secondary School
Secondary: Catholic
1.89 km
Heart Lake Secondary School
Secondary: Public
2.98 km
North Park Secondary School
Secondary: Public
2.48 km
Notre Dame Catholic Secondary School
Secondary: Catholic
2.68 km
-
Staghorn Woods Park
855 Ceremonial Dr, Mississauga ON 12.67km -
Manor Hill Park
Ontario 14.67km -
Centennial Park
156 Centennial Park Rd, Etobicoke ON M9C 5N3 14.95km
-
TD Bank Financial Group
1 Queen St E (at Main St.), Brampton ON L6W 2A7 1.52km -
BMO Bank of Montreal
5 Great Lakes Dr, Brampton ON L6R 2S5 3.48km -
Scotiabank
543 Steeles Ave E (at Rutherford Rd. S), Brampton ON L6W 4S2 4.06km







