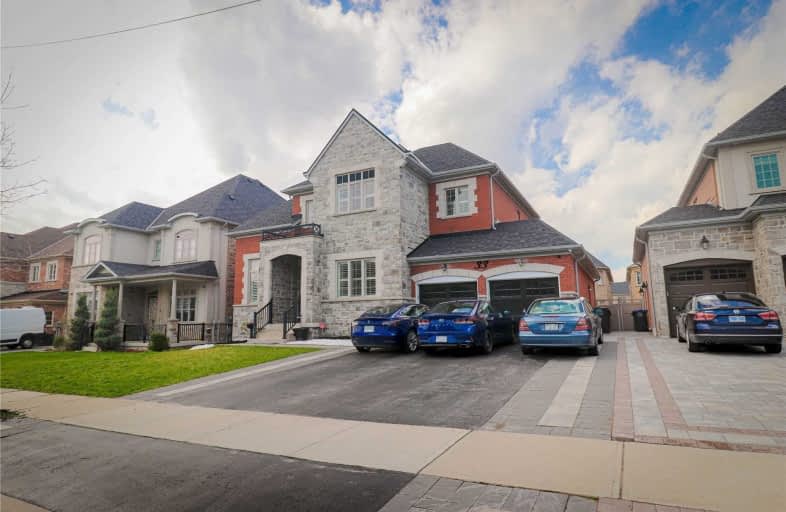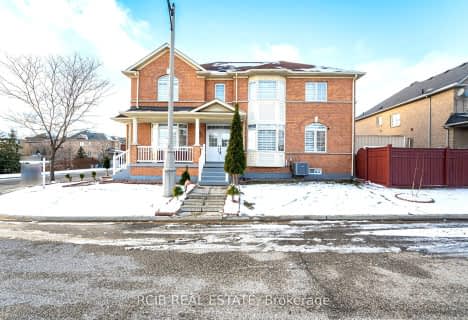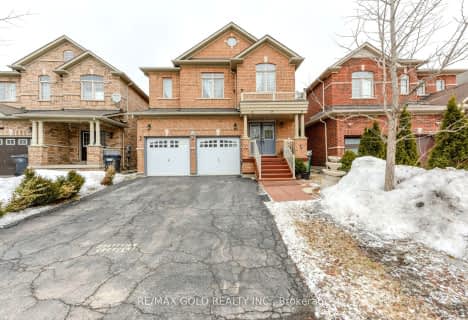
Video Tour

Brandon Gate Public School
Elementary: Public
3.50 km
Castle Oaks P.S. Elementary School
Elementary: Public
3.80 km
Thorndale Public School
Elementary: Public
2.40 km
St. André Bessette Catholic Elementary School
Elementary: Catholic
1.51 km
Claireville Public School
Elementary: Public
1.51 km
Beryl Ford
Elementary: Public
3.39 km
Ascension of Our Lord Secondary School
Secondary: Catholic
4.31 km
Holy Cross Catholic Academy High School
Secondary: Catholic
4.00 km
Lincoln M. Alexander Secondary School
Secondary: Public
4.37 km
Cardinal Ambrozic Catholic Secondary School
Secondary: Catholic
3.56 km
Castlebrooke SS Secondary School
Secondary: Public
2.98 km
St Thomas Aquinas Secondary School
Secondary: Catholic
5.05 km













