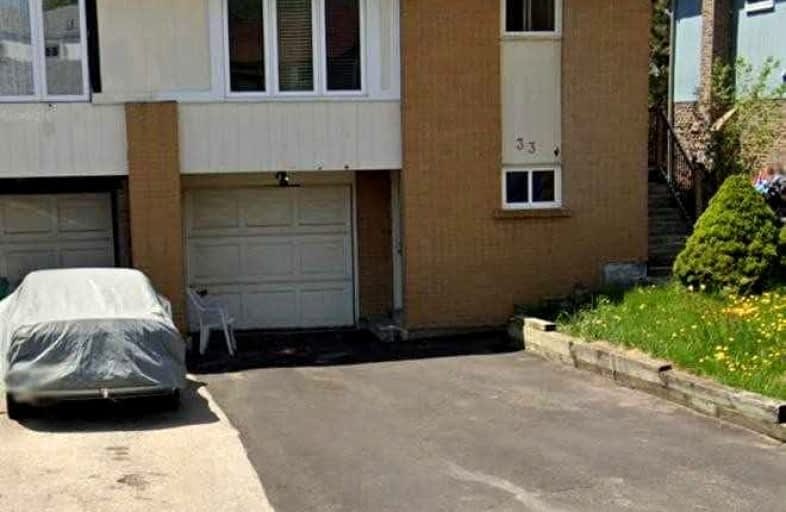Car-Dependent
- Almost all errands require a car.
15
/100
Some Transit
- Most errands require a car.
48
/100
Somewhat Bikeable
- Most errands require a car.
41
/100

St Marguerite Bourgeoys Separate School
Elementary: Catholic
1.03 km
Hanover Public School
Elementary: Public
1.15 km
St Anthony School
Elementary: Catholic
1.37 km
Lester B Pearson Catholic School
Elementary: Catholic
1.00 km
Russell D Barber Public School
Elementary: Public
0.76 km
Williams Parkway Senior Public School
Elementary: Public
1.04 km
Judith Nyman Secondary School
Secondary: Public
1.31 km
Holy Name of Mary Secondary School
Secondary: Catholic
2.30 km
Chinguacousy Secondary School
Secondary: Public
1.87 km
Central Peel Secondary School
Secondary: Public
2.90 km
Harold M. Brathwaite Secondary School
Secondary: Public
2.93 km
North Park Secondary School
Secondary: Public
0.66 km
-
Chinguacousy Park
Central Park Dr (at Queen St. E), Brampton ON L6S 6G7 1.45km -
Knightsbridge Park
Knightsbridge Rd (Central Park Dr), Bramalea ON 2.08km -
Dunblaine Park
Brampton ON L6T 3H2 3.36km
-
CIBC
380 Bovaird Dr E, Brampton ON L6Z 2S6 3.2km -
TD Bank Financial Group
10908 Hurontario St, Brampton ON L7A 3R9 5.8km -
Scotiabank
160 Yellow Avens Blvd (at Airport Rd.), Brampton ON L6R 0M5 6.05km











