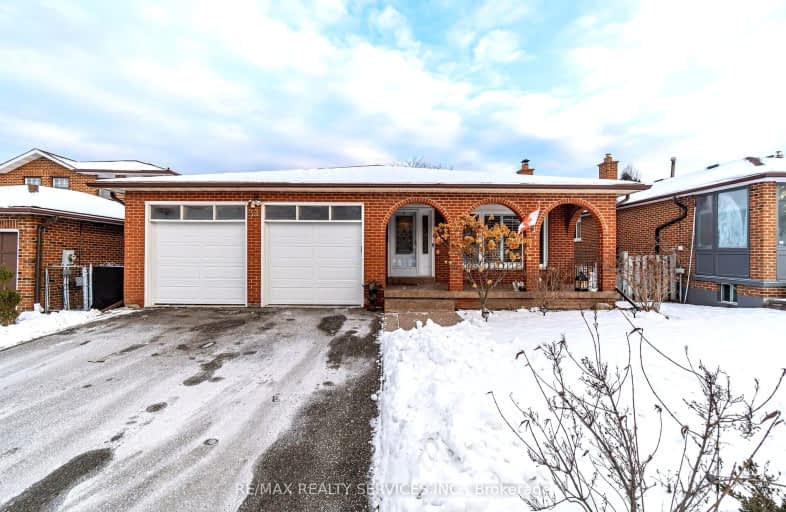Somewhat Walkable
- Some errands can be accomplished on foot.
Good Transit
- Some errands can be accomplished by public transportation.
Bikeable
- Some errands can be accomplished on bike.

Jefferson Public School
Elementary: PublicSt John Bosco School
Elementary: CatholicMassey Street Public School
Elementary: PublicSt Anthony School
Elementary: CatholicGood Shepherd Catholic Elementary School
Elementary: CatholicLarkspur Public School
Elementary: PublicJudith Nyman Secondary School
Secondary: PublicHoly Name of Mary Secondary School
Secondary: CatholicChinguacousy Secondary School
Secondary: PublicSandalwood Heights Secondary School
Secondary: PublicNorth Park Secondary School
Secondary: PublicSt Thomas Aquinas Secondary School
Secondary: Catholic-
Tropical Escape Restaurant & Lounge
2260 Bovaird Drive E, Brampton, ON L6R 3J5 0.5km -
Turtle Jack's
20 Cottrelle Boulevard, Brampton, ON L6S 0E1 2.3km -
Kirkstyle Inn
Knarsdale, Slaggyford, Brampton CA8 7PB 5436.92km
-
Royal Paan - Brampton
2260 Bovaird Drive E, Brampton, ON L6R 3J5 0.52km -
McDonald's
45 Mountain Ash Rd., Brampton, ON L6R 1W4 1.58km -
Tim Hortons
624 Peter Robertson Boulevard, Brampton, ON L6R 1T5 1.83km
-
Chinguacousy Wellness Centre
995 Peter Robertson Boulevard, Brampton, ON L6R 2E9 0.34km -
LA Fitness
2959 Bovaird Drive East, Brampton, ON L6T 3S1 1.87km -
New Persona
490 Bramalea Road, Suite B4, Brampton, ON L6T 2H2 3.23km
-
North Bramalea Pharmacy
9780 Bramalea Road, Brampton, ON L6S 2P1 1km -
Brameast Pharmacy
44 - 2130 North Park Drive, Brampton, ON L6S 0C9 1.09km -
Guardian Drugs
630 Peter Robertson Boulevard, Brampton, ON L6R 1T4 1.8km
-
Madras Restaurant
2280 Bovaird Drive, Unit 6, Brampton, ON L6R 3J5 0.69km -
Molisana Bakery
2 Philosophers Trail, Brampton, ON L6S 4C9 0.3km -
Giggling Tomatoes
25 Sunny Meadow Boulevard, Brampton, ON L6R 3J5 0.45km
-
Trinity Common Mall
210 Great Lakes Drive, Brampton, ON L6R 2K7 2.68km -
Bramalea City Centre
25 Peel Centre Drive, Brampton, ON L6T 3R5 3.77km -
Centennial Mall
227 Vodden Street E, Brampton, ON L6V 1N2 5.15km
-
Sobeys
930 N Park Drive, Brampton, ON L6S 3Y5 1.48km -
Fortinos
55 Mountain Ash Road, Brampton, ON L6R 1W4 1.71km -
Qais' No Frills
9920 Airport Road, Brampton, ON L6S 0C5 2.25km
-
Lcbo
80 Peel Centre Drive, Brampton, ON L6T 4G8 4.08km -
LCBO
170 Sandalwood Pky E, Brampton, ON L6Z 1Y5 4.98km -
LCBO Orion Gate West
545 Steeles Ave E, Brampton, ON L6W 4S2 7.9km
-
Shell
5 Great Lakes Drive, Brampton, ON L6R 2S5 2.54km -
William's Parkway Shell
1235 Williams Pky, Brampton, ON L6S 4S4 2.48km -
Shell Canada Products Limited
1235 Williams Pky, Brampton, ON L6S 4S4 2.48km
-
SilverCity Brampton Cinemas
50 Great Lakes Drive, Brampton, ON L6R 2K7 2.76km -
Rose Theatre Brampton
1 Theatre Lane, Brampton, ON L6V 0A3 6.83km -
Garden Square
12 Main Street N, Brampton, ON L6V 1N6 6.94km
-
Brampton Library, Springdale Branch
10705 Bramalea Rd, Brampton, ON L6R 0C1 2.24km -
Brampton Library
150 Central Park Dr, Brampton, ON L6T 1B4 3.7km -
Brampton Library - Four Corners Branch
65 Queen Street E, Brampton, ON L6W 3L6 6.76km
-
Brampton Civic Hospital
2100 Bovaird Drive, Brampton, ON L6R 3J7 0.45km -
William Osler Hospital
Bovaird Drive E, Brampton, ON 0.35km -
Brampton Women's Clinic
602-2250 Bovaird Dr E, Brampton, ON L6R 0W3 0.42km
-
Chinguacousy Park
Central Park Dr (at Queen St. E), Brampton ON L6S 6G7 2.74km -
Gage Park
2 Wellington St W (at Wellington St. E), Brampton ON L6Y 4R2 7.22km -
Humber Valley Parkette
282 Napa Valley Ave, Vaughan ON 12.07km
-
TD Canada Trust ATM
10655 Bramalea Rd, Brampton ON L6R 3P4 1.98km -
CIBC
380 Bovaird Dr E, Brampton ON L6Z 2S6 4.82km -
Scotiabank
66 Quarry Edge Dr (at Bovaird Dr.), Brampton ON L6V 4K2 5.68km
- 4 bath
- 4 bed
24 Trailhead Crescent, Brampton, Ontario • L6R 3H3 • Sandringham-Wellington
- 4 bath
- 4 bed
- 2000 sqft
27 Buttercup Lane, Brampton, Ontario • L6R 1M9 • Sandringham-Wellington
- 4 bath
- 4 bed
- 2500 sqft
49 Australia Drive, Brampton, Ontario • L6R 3G1 • Sandringham-Wellington
- 4 bath
- 4 bed
- 2000 sqft
92 Softneedle Avenue, Brampton, Ontario • L6R 1L2 • Sandringham-Wellington
- 6 bath
- 5 bed
- 2500 sqft
22 Vanwood Crescent, Brampton, Ontario • L6P 2X4 • Vales of Castlemore
- 4 bath
- 4 bed
- 2500 sqft
39 Rattlesnake Road, Brampton, Ontario • L6R 3B9 • Sandringham-Wellington
- 4 bath
- 4 bed
- 2500 sqft
154 Father Tobin Road, Brampton, Ontario • L6R 0E3 • Sandringham-Wellington














