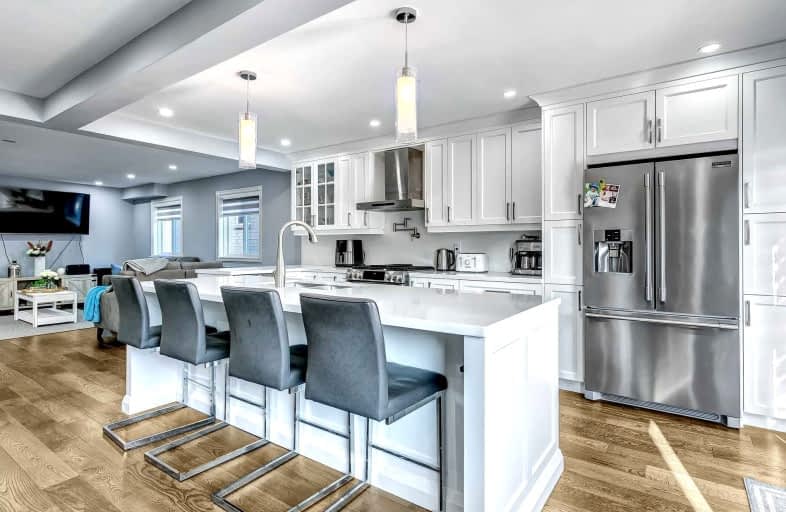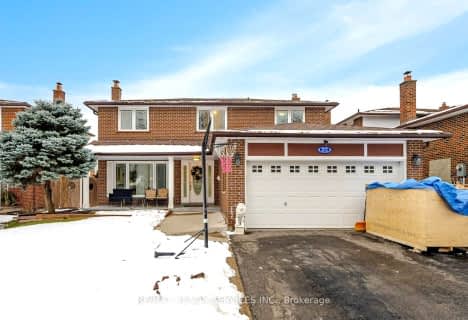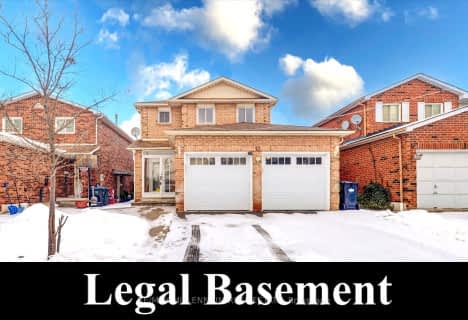Car-Dependent
- Almost all errands require a car.
Good Transit
- Some errands can be accomplished by public transportation.
Somewhat Bikeable
- Most errands require a car.

St Cecilia Elementary School
Elementary: CatholicOur Lady of Fatima School
Elementary: CatholicSt Maria Goretti Elementary School
Elementary: CatholicGlendale Public School
Elementary: PublicWestervelts Corners Public School
Elementary: PublicRoyal Orchard Middle School
Elementary: PublicArchbishop Romero Catholic Secondary School
Secondary: CatholicCentral Peel Secondary School
Secondary: PublicHeart Lake Secondary School
Secondary: PublicSt. Roch Catholic Secondary School
Secondary: CatholicNotre Dame Catholic Secondary School
Secondary: CatholicDavid Suzuki Secondary School
Secondary: Public-
The Keg
70 Gillingham Drive, Brampton, ON L6X 4X7 1.29km -
St Louis Bar and Grill
10061 McLaughlin Road, Unit 1, Brampton, ON L7A 2X5 1.35km -
Ellen's Bar and Grill
190 Bovaird Drive W, Brampton, ON L7A 1A2 1.38km
-
McDonald's
372 Main Street North, Brampton, ON L6V 4A4 0.99km -
Tim Hortons
330 Main Street N, Brampton, ON L6V 1P6 1.23km -
Tim Hortons
10041 McLaughlin Road, Brampton, ON L7A 2X5 1.26km
-
Movati Athletic - Mississauga
6685 Century Ave, Mississauga, ON L5N 7K2 10.55km -
Goodlife Fitness
785 Britannia Road W, Unit 3, Mississauga, ON L5V 2X8 11.46km -
Crunch Fitness
6460 Millcreek Drive, Mississauga, ON L5N 2V6 11.95km
-
Medi plus
20 Red Maple Drive, Unit 14, Brampton, ON L6X 4N7 0.62km -
Shoppers Drug Mart
366 Main Street N, Brampton, ON L6V 1P8 1.04km -
Main Street Pharmacy
101-60 Gillingham Drive, Brampton, ON L6X 0Z9 1.25km
-
Karachi Kitchen
20 Red Maple Drive, Brampton, ON L6X 4L9 0.53km -
Shake Therapy
20 Red Maple Drive, Unit 5, Brampton, ON L6X 4N7 0.62km -
A&W
120 Brickyard Way, Brampton, ON L6V 4N1 0.94km
-
Centennial Mall
227 Vodden Street E, Brampton, ON L6V 1N2 2.45km -
Kennedy Square Mall
50 Kennedy Rd S, Brampton, ON L6W 3E7 3.48km -
Trinity Common Mall
210 Great Lakes Drive, Brampton, ON L6R 2K7 4.59km
-
Bestway Food Market
20 Red Maple Dr, Brampton, ON L6X 4N7 0.61km -
Motherland Foods - Kerala Grocery Brampton
190 Bovaird Drive W, Unit 38, Brampton, ON L7A 1A2 1.2km -
Ample Food Market
235 Fletchers Creek Boulevard, Brampton, ON L6X 5C4 1.6km
-
The Beer Store
11 Worthington Avenue, Brampton, ON L7A 2Y7 2.71km -
LCBO
31 Worthington Avenue, Brampton, ON L7A 2Y7 2.88km -
LCBO
170 Sandalwood Pky E, Brampton, ON L6Z 1Y5 3.89km
-
U-Haul Moving & Storage of Brampton W
411 Main St N, Brampton, ON L6X 1N7 0.89km -
Brampton Chrysler Dodge Jeep Ram
190 Canam Crescent, Brampton, ON L7A 1A9 1.1km -
Canadian Tire Gas+
10031 McLaughlin Road, Brampton, ON L7A 2X5 1.18km
-
Rose Theatre Brampton
1 Theatre Lane, Brampton, ON L6V 0A3 2.02km -
Garden Square
12 Main Street N, Brampton, ON L6V 1N6 2.09km -
SilverCity Brampton Cinemas
50 Great Lakes Drive, Brampton, ON L6R 2K7 4.64km
-
Brampton Library - Four Corners Branch
65 Queen Street E, Brampton, ON L6W 3L6 2.22km -
Brampton Library
150 Central Park Dr, Brampton, ON L6T 1B4 6.02km -
Brampton Library, Springdale Branch
10705 Bramalea Rd, Brampton, ON L6R 0C1 7.46km
-
William Osler Hospital
Bovaird Drive E, Brampton, ON 6.68km -
Brampton Civic Hospital
2100 Bovaird Drive, Brampton, ON L6R 3J7 6.58km -
Wise Elephant Family Health Team
36 Vodden Street E, Suiet 203, Brampton, ON L7A 3S9 1.34km
-
Gage Park
2 Wellington St W (at Wellington St. E), Brampton ON L6Y 4R2 2.39km -
Knightsbridge Park
Knightsbridge Rd (Central Park Dr), Bramalea ON 6.02km -
Chinguacousy Park
Central Park Dr (at Queen St. E), Brampton ON L6S 6G7 6.03km
-
Scotiabank
66 Quarry Edge Dr (at Bovaird Dr.), Brampton ON L6V 4K2 1.48km -
Scotiabank
284 Queen St E (at Hansen Rd.), Brampton ON L6V 1C2 3.16km -
CIBC
7940 Hurontario St (at Steeles Ave.), Brampton ON L6Y 0B8 5.24km
- 4 bath
- 4 bed
- 2000 sqft
11 Ballyhaise Crescent, Brampton, Ontario • L6X 0Y2 • Credit Valley
- 5 bath
- 5 bed
- 2500 sqft
15 Roundstone Drive, Brampton, Ontario • L6X 0K7 • Credit Valley













