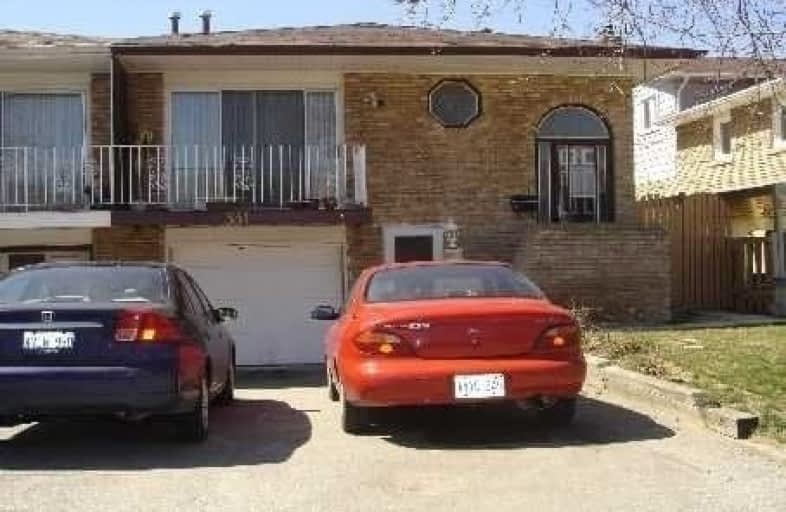Sold on Nov 27, 2017
Note: Property is not currently for sale or for rent.

-
Type: Semi-Detached
-
Style: Backsplit 5
-
Lot Size: 29.25 x 150 Feet
-
Age: No Data
-
Taxes: $3,600 per year
-
Days on Site: 12 Days
-
Added: Sep 07, 2019 (1 week on market)
-
Updated:
-
Last Checked: 12 hours ago
-
MLS®#: W3985814
-
Listed By: Save max real estate inc., brokerage
Absolutely Great 5 Level Home With Three Separate Portion Which Can Help In Affordability. Very Close To All Amenities Of Shopping Mall, Hwy, Transport! School Bus At The Door Step, Joyful Pleasant Neighbourhood For Peaceful Living. Spacious Layout. No Houses Behind, Priced To Sell. Won"T Stay Long!
Extras
All Elt's & Appliances. A/C, Good Size Lot
Property Details
Facts for 331 Hansen Road North, Brampton
Status
Days on Market: 12
Last Status: Sold
Sold Date: Nov 27, 2017
Closed Date: Jan 24, 2018
Expiry Date: May 09, 2018
Sold Price: $597,500
Unavailable Date: Nov 27, 2017
Input Date: Nov 15, 2017
Property
Status: Sale
Property Type: Semi-Detached
Style: Backsplit 5
Area: Brampton
Community: Madoc
Availability Date: Flex
Inside
Bedrooms: 4
Bedrooms Plus: 2
Bathrooms: 3
Kitchens: 1
Kitchens Plus: 1
Rooms: 7
Den/Family Room: Yes
Air Conditioning: Central Air
Fireplace: Yes
Washrooms: 3
Building
Basement: Apartment
Basement 2: Sep Entrance
Heat Type: Forced Air
Heat Source: Gas
Exterior: Brick
Water Supply: Municipal
Special Designation: Accessibility
Parking
Driveway: Mutual
Garage Spaces: 1
Garage Type: Built-In
Covered Parking Spaces: 3
Total Parking Spaces: 4
Fees
Tax Year: 2016
Tax Legal Description: Plan M27 Pt Lot 364
Taxes: $3,600
Land
Cross Street: Hansen/Vodden
Municipality District: Brampton
Fronting On: West
Pool: None
Sewer: Sewers
Lot Depth: 150 Feet
Lot Frontage: 29.25 Feet
Lot Irregularities: Legal Bsmt
Rooms
Room details for 331 Hansen Road North, Brampton
| Type | Dimensions | Description |
|---|---|---|
| Living Main | 3.80 x 4.90 | Parquet Floor, Combined W/Dining, W/O To Balcony |
| Dining Main | 2.50 x 3.10 | Parquet Floor, Combined W/Living |
| Kitchen Main | 3.10 x 5.80 | Ceramic Floor, Eat-In Kitchen, O/Looks Family |
| Master 2nd | 3.20 x 4.60 | Hardwood Floor, Closet, Window |
| 2nd Br 2nd | 3.40 x 3.90 | Hardwood Floor, Closet, Window |
| 3rd Br 2nd | 2.70 x 2.71 | Hardwood Floor, Closet, Window |
| Family Lower | 3.70 x 6.80 | Parquet Floor, Fireplace, W/O To Yard |
| 4th Br Lower | 3.10 x 4.60 | Ceramic Floor, Closet, Window |
| XXXXXXXX | XXX XX, XXXX |
XXXX XXX XXXX |
$XXX,XXX |
| XXX XX, XXXX |
XXXXXX XXX XXXX |
$XXX,XXX | |
| XXXXXXXX | XXX XX, XXXX |
XXXXXXX XXX XXXX |
|
| XXX XX, XXXX |
XXXXXX XXX XXXX |
$XXX,XXX | |
| XXXXXXXX | XXX XX, XXXX |
XXXX XXX XXXX |
$XXX,XXX |
| XXX XX, XXXX |
XXXXXX XXX XXXX |
$XXX,XXX |
| XXXXXXXX XXXX | XXX XX, XXXX | $597,500 XXX XXXX |
| XXXXXXXX XXXXXX | XXX XX, XXXX | $599,900 XXX XXXX |
| XXXXXXXX XXXXXXX | XXX XX, XXXX | XXX XXXX |
| XXXXXXXX XXXXXX | XXX XX, XXXX | $625,000 XXX XXXX |
| XXXXXXXX XXXX | XXX XX, XXXX | $425,000 XXX XXXX |
| XXXXXXXX XXXXXX | XXX XX, XXXX | $430,000 XXX XXXX |

École élémentaire Carrefour des Jeunes
Elementary: PublicSt Anne Separate School
Elementary: CatholicArnott Charlton Public School
Elementary: PublicSir John A. Macdonald Senior Public School
Elementary: PublicSt Joachim Separate School
Elementary: CatholicKingswood Drive Public School
Elementary: PublicArchbishop Romero Catholic Secondary School
Secondary: CatholicCentral Peel Secondary School
Secondary: PublicCardinal Leger Secondary School
Secondary: CatholicHeart Lake Secondary School
Secondary: PublicNorth Park Secondary School
Secondary: PublicNotre Dame Catholic Secondary School
Secondary: Catholic- 2 bath
- 4 bed
20 Hillbank Trail, Brampton, Ontario • L6S 1P6 • Central Park
- 2 bath
- 4 bed
17 Heatherside Court, Brampton, Ontario • L6S 1N9 • Central Park



